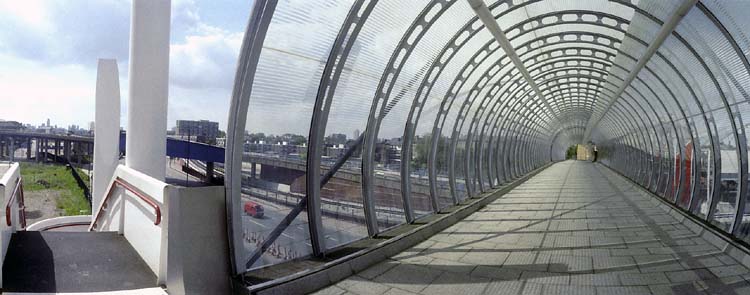Spratt’s, Far Famed Cakes and Bromley by Bow. My walk on 31st February 1988 was coming to an end as I made my way towards Bromley-by-Bow District Line station to begin my journey home. You can see the previous part at Lansbury, Brownfield, Teviot and St Leonards Road.
St Leonard’s Road beyond Langdon Park becomes Uamvar St, an odd name whose origin I can’t find. It used to be a little west of its current route and I think with St Leonard’s Road used earlier to be Bow Lane. I soon turned left onto Clutton St and climbed onto the footbridge over the railway. The bridge has now been replaced by a metal structure on which it would be rather harder to write ‘Happy Birthday’ and ‘I Love You’.
The railway line here carries the Docklands Light Railway line from Poplar to Stratford, but had been a part of the North London Railway (founded in 1846 as the East and West India Docks and Birmingham Junction Railway.) The Spratt’s Patent Limited Offices Fenchurch St are still there, with an entrance from Fawe St.
The Far Famed Cake Company began in 1881, and was bought by Fitch Lovell in 1950. They merged it with another company to form Hales Trent Cakes in 1962. In 1974 this was bought by Lyons. The factory had employed around 320 people. I think this site is now occupied by a large new block of flats with some shops on Morris Road.
Separated by a long yard from the block of Spratt’s Patent beside the DLR is another block of Spratt’s Patent Limited, still there and now the A B Fine Art Foundry.
The Foresters Arms at 253 St Leonards Road, on the corner with Clutton St, a former Charrington & Co pub closed in 2004 and was sold. It was extended and converted to 6 flats in 2005. There had been a pub on this site since before 1856. It still has an address on St Leonards Road lthough my map calls the road huere Uamvar St.
I continued my walk up Uamver St and on to the Blackwall Tunnel Northern Approach, and this picture was taken beside Tweed House, part of which can be seen at the extreme left. The buildings in the centre have now been replaced by a lower-rise redevelopment but that visible above the wall at the right of the picture is still there.
This section of the Limehouse Cut towpath was then rather overgrown and little used. It is now much busier, with a new floating section taking the path from Bow Locks under the busy tunnel approach road.
I photographed this mural on a nursery and clinic in the flats beside the Blackwall Tunnel North Approach close to Devas St. This was part of the Coventry Cross West Estate, built by the LCC in the early 1950s as an addition to their 1935 Coventry Cross Estate. The name Coventry Cross came from a long-closed pub in the area since 1690 – at 68 St Leonards Street in 1861. The estate passed to the GLC and then TOwer Hamlets before after consultation and vote they joined Poplar HARCA.
From here is was a short distance to the end of my walk at Bromley-By-Bow District line station – from where I began my next walk in early August 1988
This had been an good walk for me and I hope readers will have found the pictures and text about them interesting. There are some more pictures from it in my album 1988 London Photos including some from earlier in the day at Petticoat Lane, in Whitechapel and Tower Hamlets cemetery before I started the walk proper.












































































