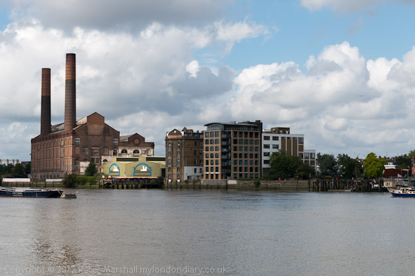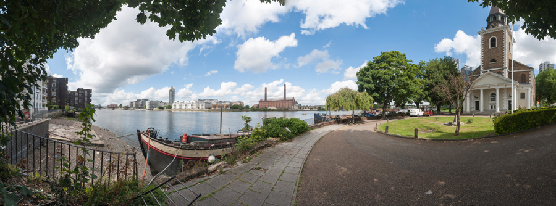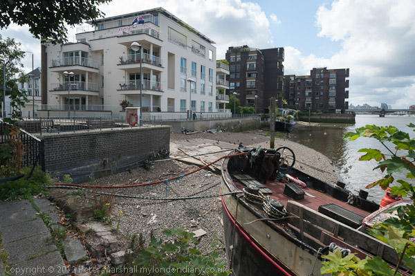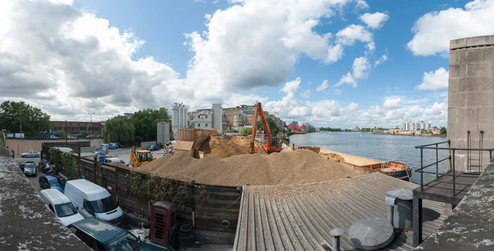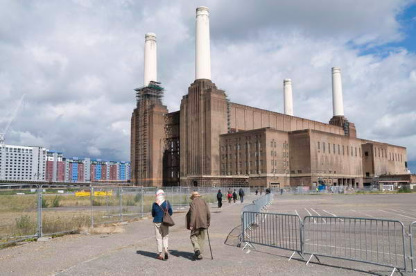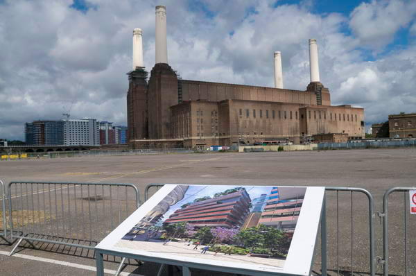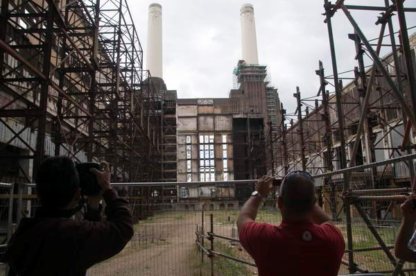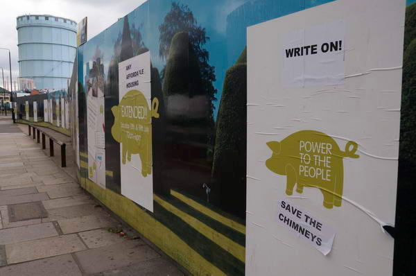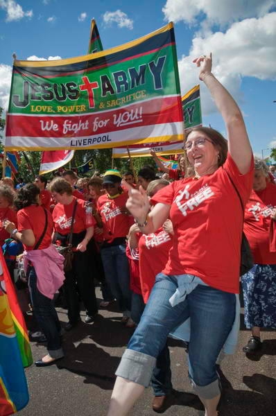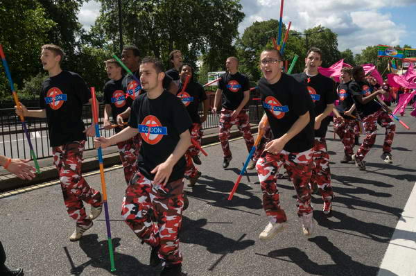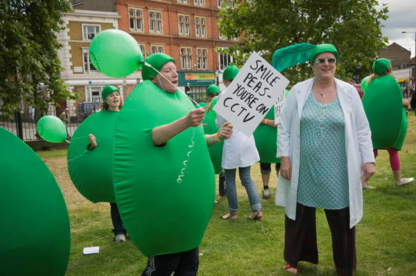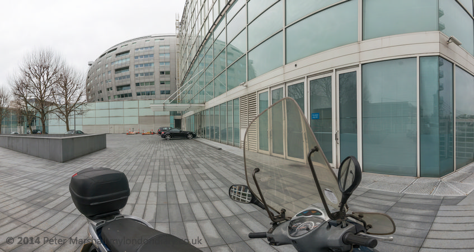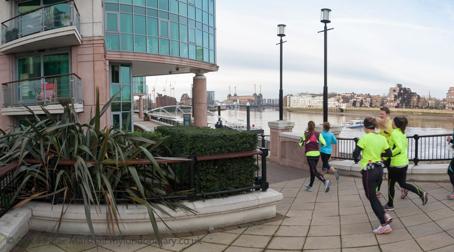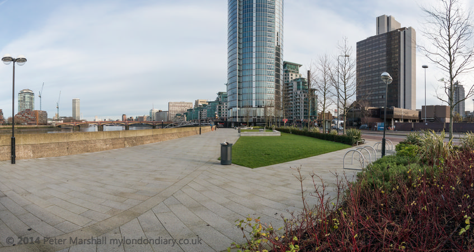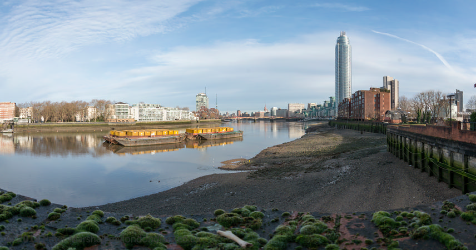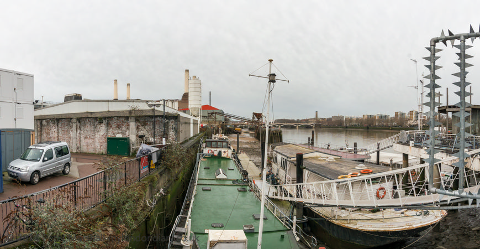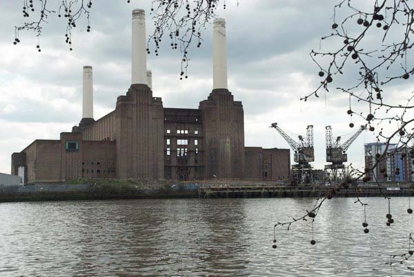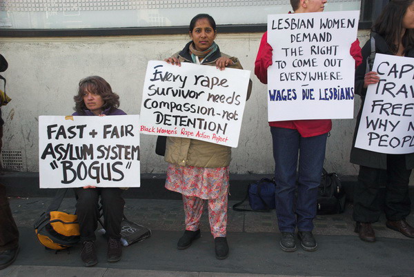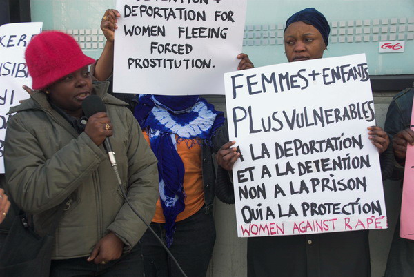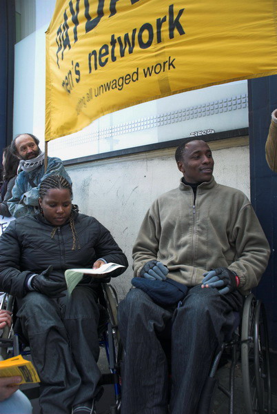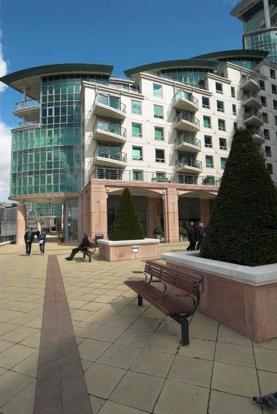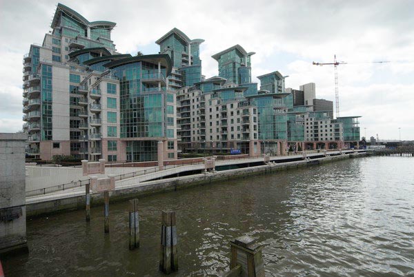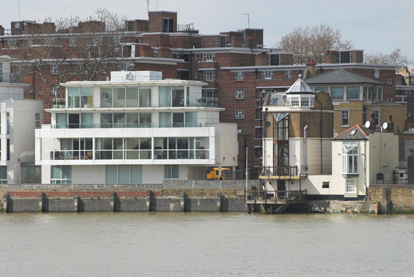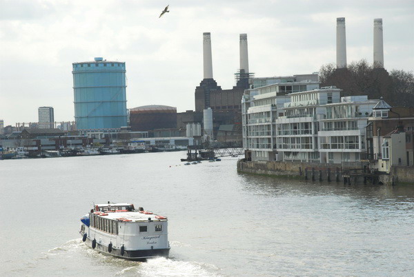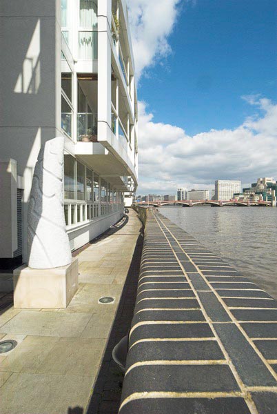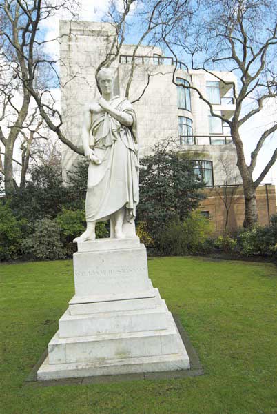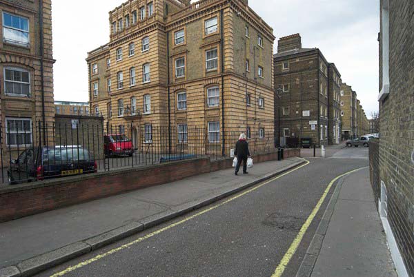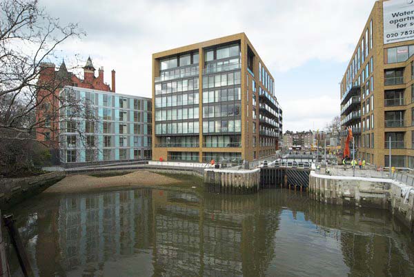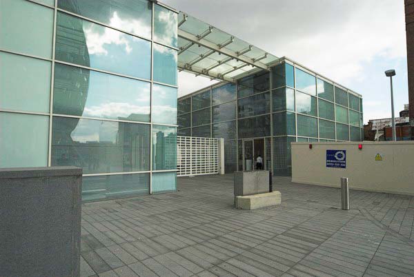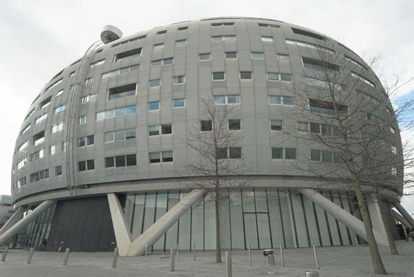St John’s Road & East Hill, Battersea: My next London walk was on Sunday 4th March 1990 and began at Clapham Junction station, which is not in Clapham but in Battersea. The London and South Western Railway, London, Brighton and South Coast Railway and the West London Extension Railway deliberately chose the misleading name for their interchange station as Clapham was so much more respectable than the rather working-class industrial Battersea and so would be more acceptable to the upper and middle class customers they wanted to use their trains.
I walked south through the tunnel under the lines inside the station and made my way out to the exit onto St John’s Hill, Battersea, where I found this shop window with an intriguing range of content. at top left are directions ‘IF YOU NEED AN AMBULANCE’ and in the centre’ AND IN THE CENTRE ‘PLENTY OF MEN’S OVERCOATS ALL SIZES FORM £2.50 to £4=’ followed by the opening hours, the days listed in the rather odd order ‘MONDAY THURSDAY SATURDAY TUESDAY WEDNESDAY FRIDAY’.
On the bottom at left is a purse with a chain and then an incomprehensible rectangle, perhaps written in some alien language from outer space. Next is what I think could be a collapsed Japanese-style lampshade and then a 12 inch vinyl record cover for Star Wars and other space themes by Geoff Love and His Orchestra, a 1978 LP. Inside the shop – perhaps a ‘charity shop’ – there appears to be another basket full of what look to me like 78’s, but most of what we can see is reflections of the opposite side of the stree – and my body as I made the photo.
A short distance up the Hill I turned right into Plough Road and photographed this rather strange brick wall with an door-less doorway leading into what looks like a rubbish yard. I carefully lined up a block of flats in the aperture for the picture, but can tell you nothing more about it.
Back on St John’s Hill at No 80 was KEARNS ANTIQUE COPIES, since replaced by a larger block, Langford Mews. The two properties with the roof balustrade are still there but the unnamed 76 now has an extra storey. But to my delight, HAPPY VALLEY is still there, looking much the same and still a Fish and Chicken bar. I think this building probably dates from around the 1850s. To its right is another new block with ground-floor retail which has replaced H J Golding & Co Ltd and the building to its right.
Shops and houses on the north side of St John’s Hill on each side of Louvaine Rd. These terraces probably date from around 1870 by which time most of the street was built up. The church in the distance, St. Peter and St Paul’s Church (now the LARA community centre and nursery) was built around 1868. These buildings are since 2009 part of the St John’s Hill Grove conservation area.
Two businesses both doomed by changes in technology, with electronic components being replaced by integrated circuts and much of the printing business being transformed by computerisation. The works through the gateway is now part of a Sainsbury’s Local with a shop front a little further up the street.
Further along the street St John’s Hill becomes East Hill and it was here that the London Country Council built their East Hill estate in 1928, having bought the site five years earlier. These Grade II listed gates date from 1851 and were preserved from St Peter’s Hospital (Fishmongers’ Almhouses) formerly on the site and re-used as the main pedestrian gateway to the new estate. The almshouses had been built to house 42 residents along with a chapel, hall and library and rooms for the medical officer, clergyman and paymaster. They replaced those in Newington, South London dating from 1618.
The 1928 LCC estate was demolished in 1981 and replaced by the more modern flats on the site in my photograph.
The Trinity Road dual carriageway had started to be planned when Wandsworth Bridge was build in the 1930s as a part of extensive road and motorway schemes which included a real South Circular, but only materialised in the 1960s as a rather forgotten part of London’s Ringway schemes, intended at some date to link up north of the river with the West Cross Route at Shepherds Bush.
Fortunately sanity prevailed and after a few disastrous short sections of road were built most of these schemes were abandoned. I’m unsure when this section of Trinity Road was converted to dual carriageway, going under the A3 and East Hill and the famous square roundabout were built, but I think some time around 1970.
This small garden is immediately north of East Hill on the corner of Birdhurst Road and has now lost all of its railings and is surrounded by a ring of rather delicate-looking metal bollards. A board about environmental improvements has a graphic including Battersea’s most famous building.
More from this walk later.
Flickr – Facebook – My London Diary – Hull Photos – Lea Valley – Paris
London’s Industrial Heritage – London Photos
All photographs on this page are copyright © Peter Marshall.
Contact me to buy prints or licence to reproduce.







