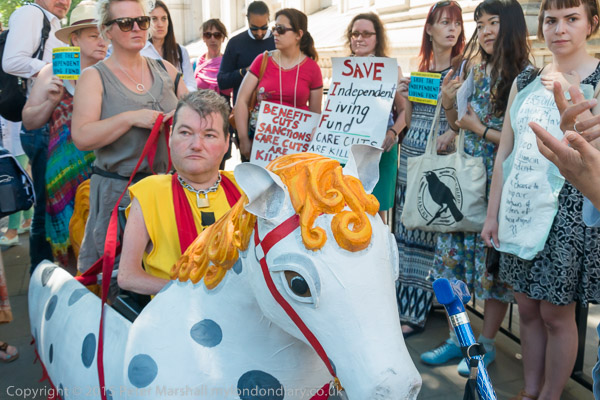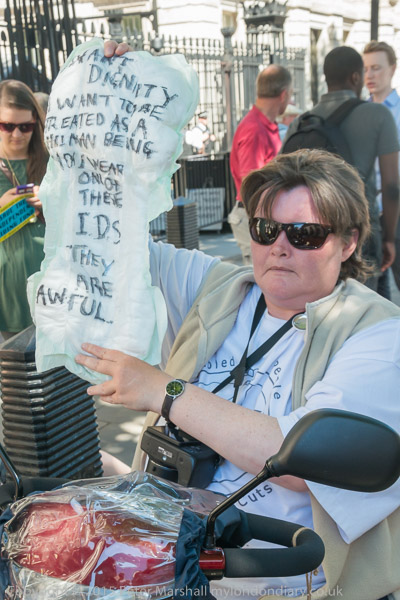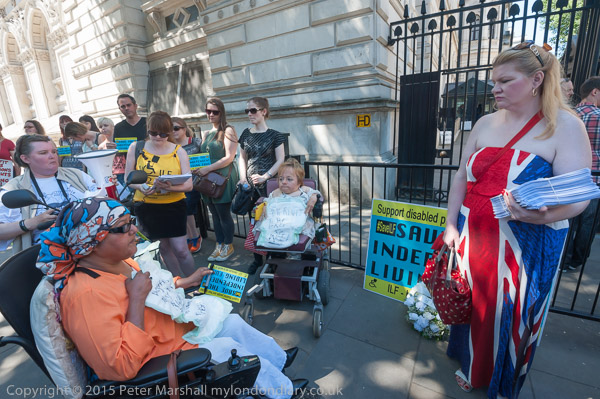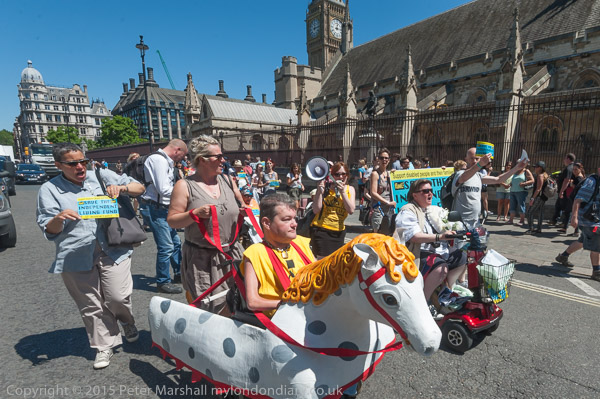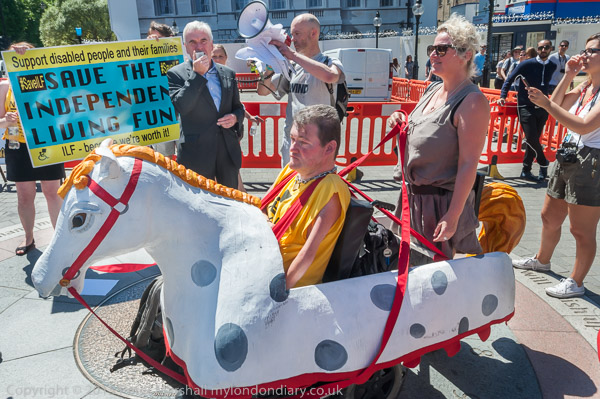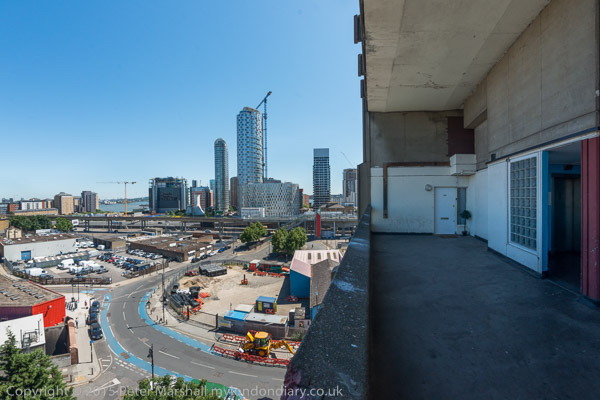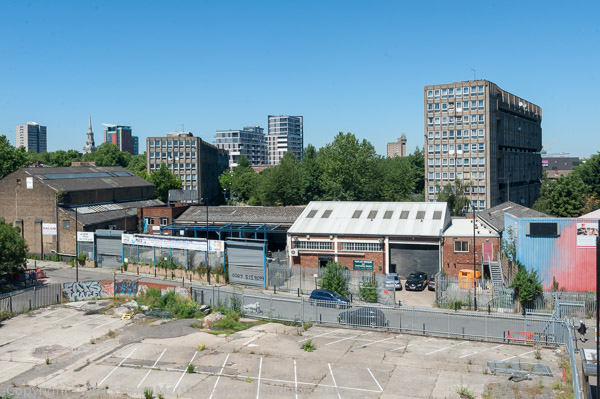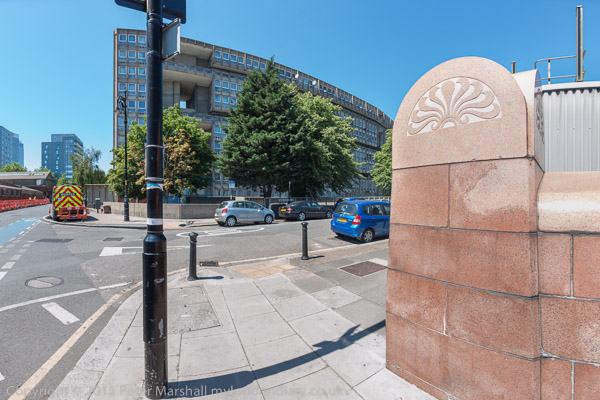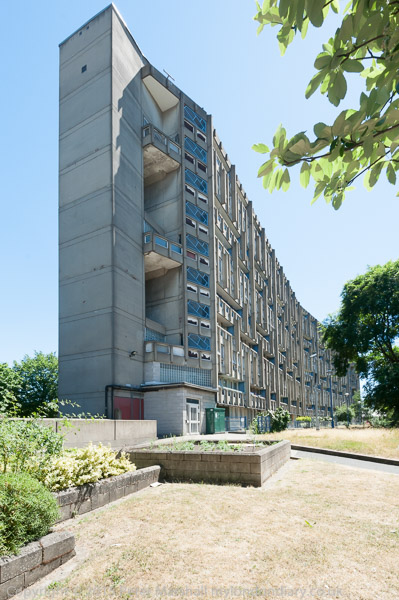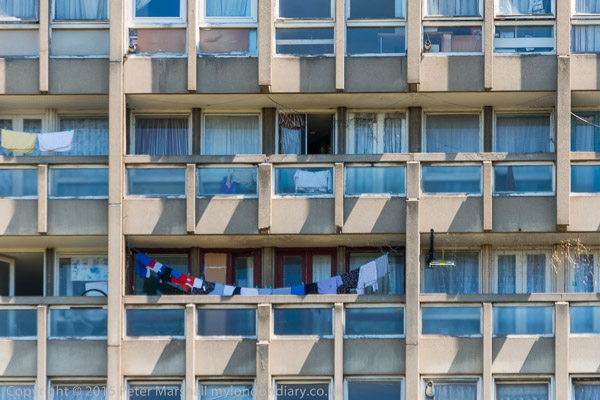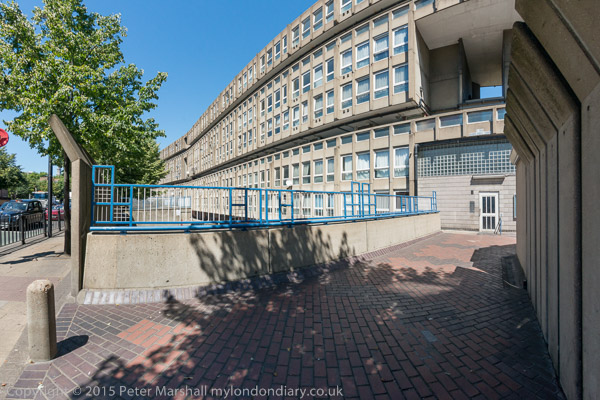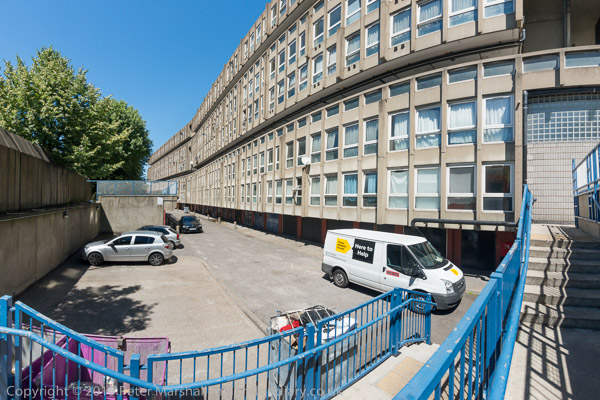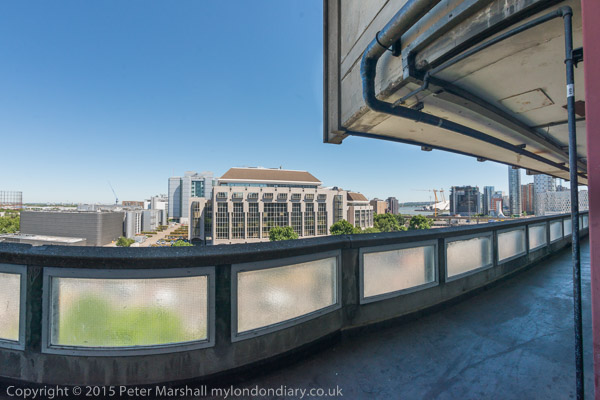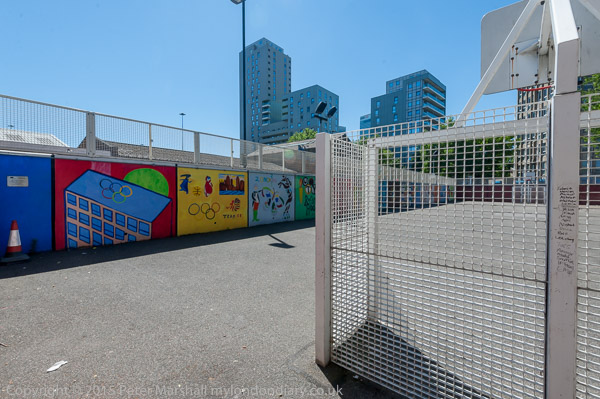Housing Crisis Protest in Stratford: Housing activists marched through Stratford on Saturday 19th September 2015, with a short occupation of estate agents Foxtons by Class War ending with a rally by Focus E15 outside the flats on the Carpenters Estate they had occupied a year earlier.
Focus E15: Rally before March – Stratford Park
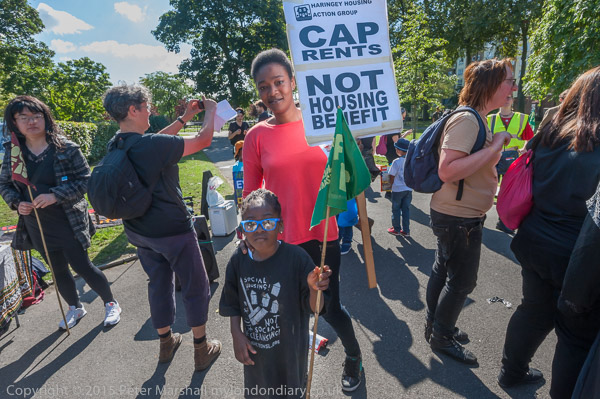
Two years earlier Newham Council had tried to close the Focus E15 hostel housing young mothers in Stratford, but they had fought the eviction which would have seen them dispersed across the country into private rented flats with no security of tenure and in some cases hundreds of miles from family and friends.
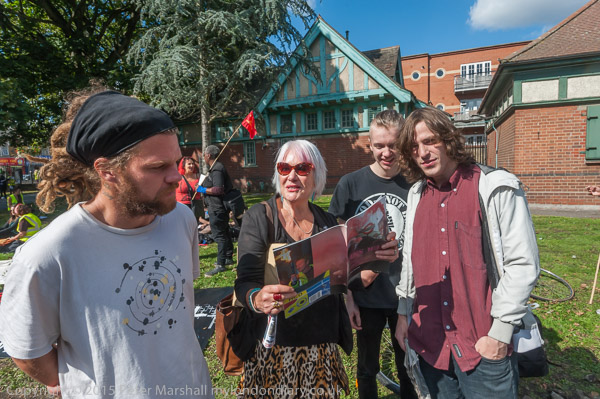
The Focus E15 campaign had attracted wide support and gained national headlines when they had occupied a small block of flats on the Carpenters Estate in Stratford. They succeeded in getting rehoused in London but continued with a much wider ‘Housing For All’ campaign for proper housing for the people of London who are facing being replaced by a new and wealthy population.
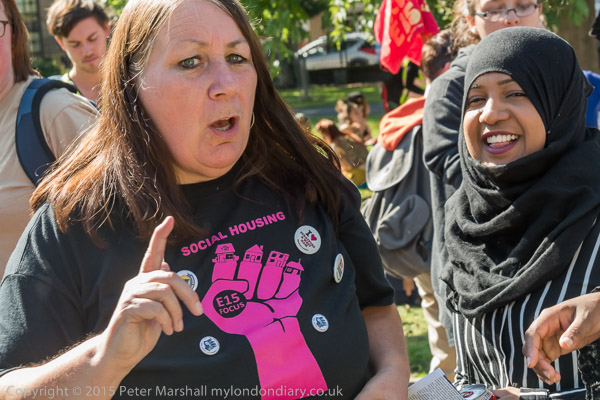
The campaign has continued, with a weekly stall on Stratford Broadway and protests to stop evictions in the borough. Their actions enraged the then Mayor of Newham Robin Wales and led to various attacks by him and council officials including the issuing of penalty notices and the farcical “arrest” of the table they used as their stall. These almost certainly played a part in his downfall in 2018 when local party members in this Labour stronghold turned against him.
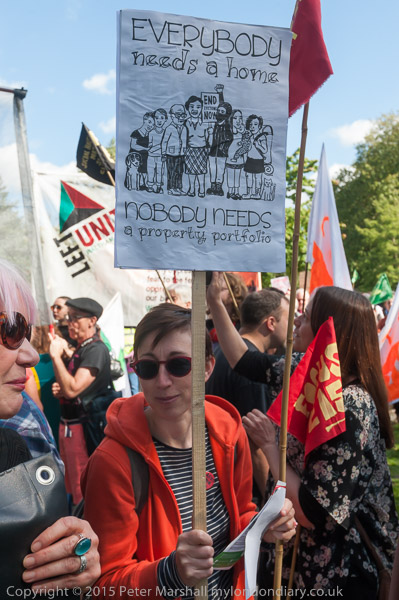
The march brought together housing activists from around 50 different groups around London including many from council estates under threat of development under the guise of regeneration, private tenants facing eviction or huge rent hikes, and some political groups. Fortunately not all spoke before the march. You can read a long list in my account on My London Diary at Focus E15: Rally before March.
Focus E15: ‘March Against Evictions’ Stratford
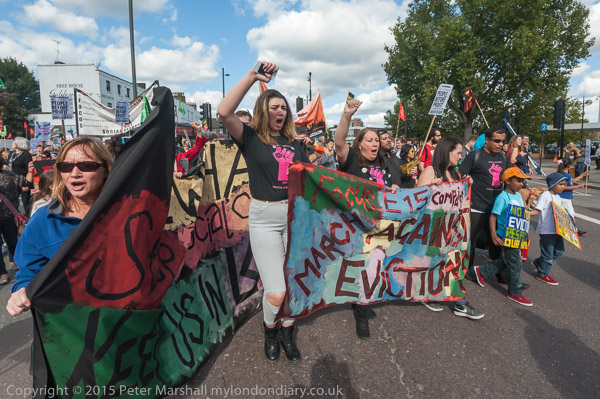
It was a large and high-spirited march from Stratford Park and around the busy centre of Stratford with banners, placards and much loud chanting, demanding Newham Council end its policy of gentrification and use local resources to house local people and an end its policy of social cleansing, moving them out of London.
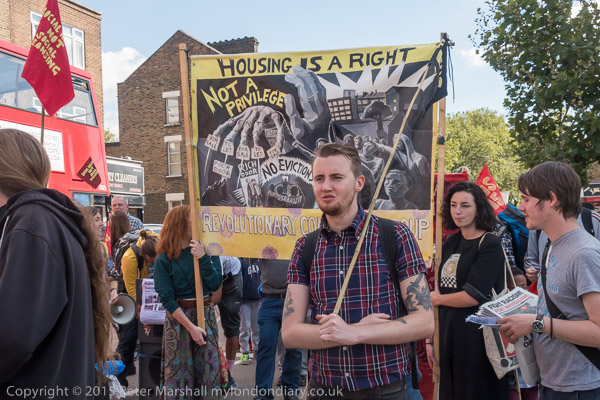
Housing has always been a problem in London, at least since the industrial revolution led to a great increase in the population and enlargement of the city. From the late Victorian period various charities and philanthropically minded commercial enterprises began to construct housing – mainly blocks and estates of flats – for the working poor, and from around 1900 they were joined by local municipalities and importantly the London County Council.
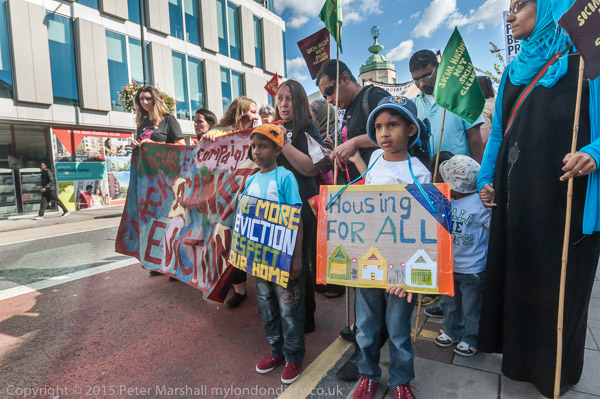
After the First World War, the Addison Act in 1919 to build “homes for heroes” and later housing acts led to 1.1 million council homes being built in the years before the Second World War.
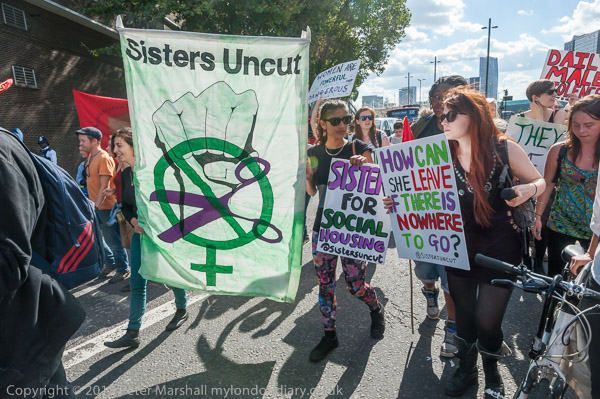
From the 1950s, London Councils led by all parties built large amounts of council housing, with many finely designed estates, providing much higher quality homes than those in the lower end of the private sector, where much of the population was housed in poorly built and maintained overcrowded slums. At least rents were relatively low – until rent control was abolished in 1988.
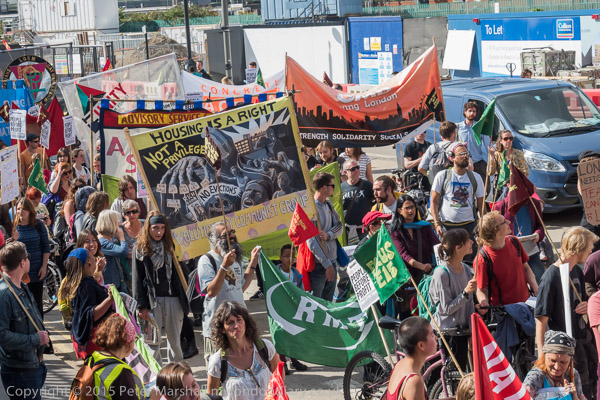
That was only one of the changes made under Margaret Thatcher that hugely worsened housing for the majority. Council housing, earlier seen as a way of providing decent housing at reasonable cost for that majority became seen as simply a provision for the failures in our society who were unable to get onto the “housing ladder” and buy their own homes.
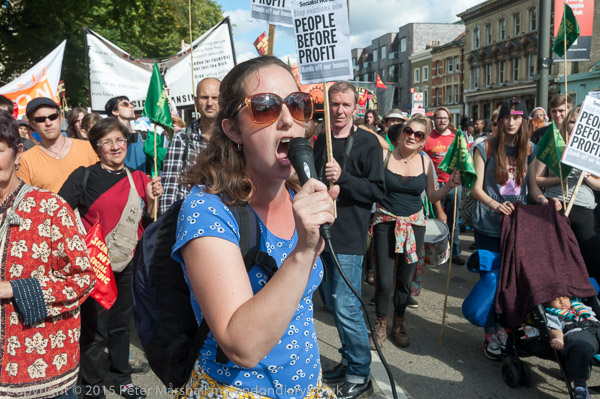
Her introduction of ‘right to buy’ was a disaster for public housing and new council building was almost entirely ended – 5 million council houses were built between 1946 and 1981, but only 250,000 have been built since. And her abolition of the GLC largely ended any overall planning for housing in London.
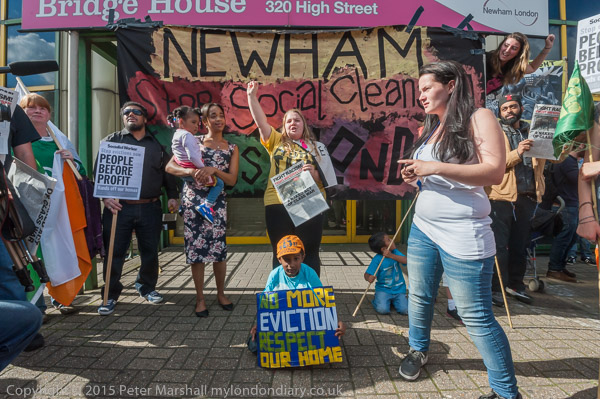
The march stopped in front of Newham’s Housing Offices where they put up the banner ‘Newham Stop Social Cleansing – Keep us in London’ banner on Bridge House and held a short rally before continuing to the Carpenters Estate.
More pictures at Focus E15: ‘March Against Evictions’.
Class War Occupy Stratford Foxtons
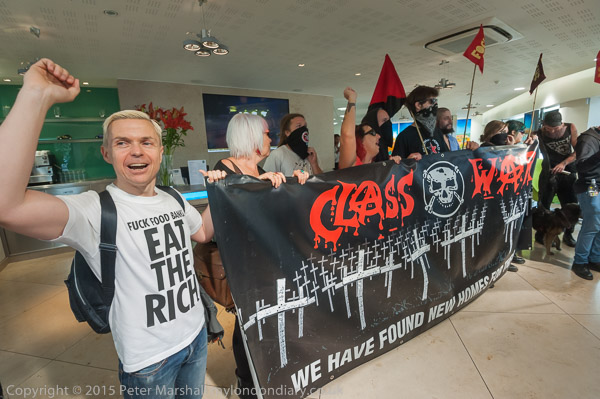
Housing policy under New Labour and since has been largely determined by estate agents including Savills and Foxtons who have been leaders in the gentrification of many areas of London.
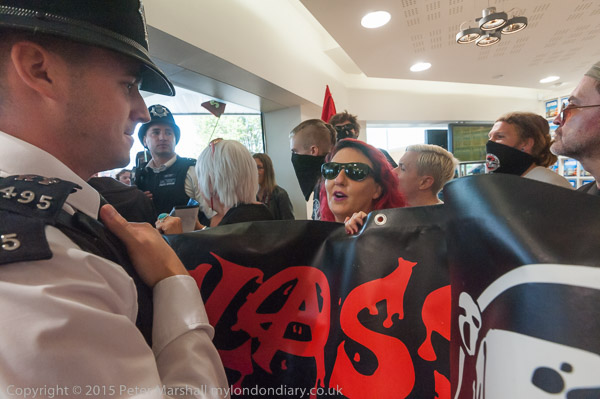
Class War seized the opportunity to rush into Foxtons as the march went past and I followed them before the police managed to stop others joining them.

They caused no damage and left shortly after police came inside and talked to them, rejoining the march.
More pictures at Class War Occupy Stratford Foxtons.
Focus E15: Anniversary of Carpenters Occupation
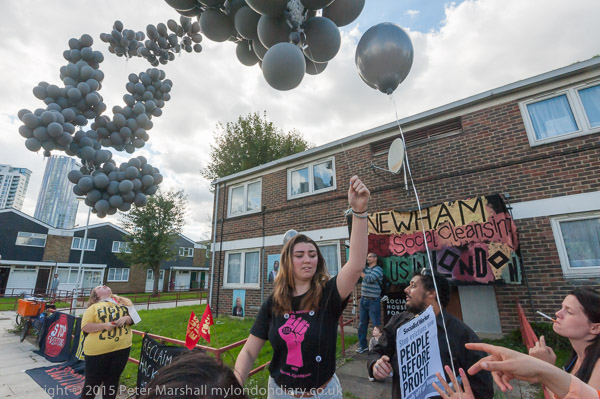
It was two years after the Focus E15 campaign had begun and a year since they occupied 4 flats on the Carpenters Estate.
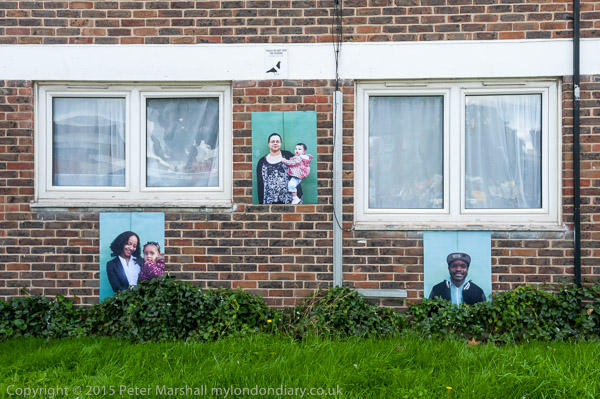
For the event the pictures of people from Focus E15 put on these flats with the message ‘This home needs a family‘ in June 2014 were up again
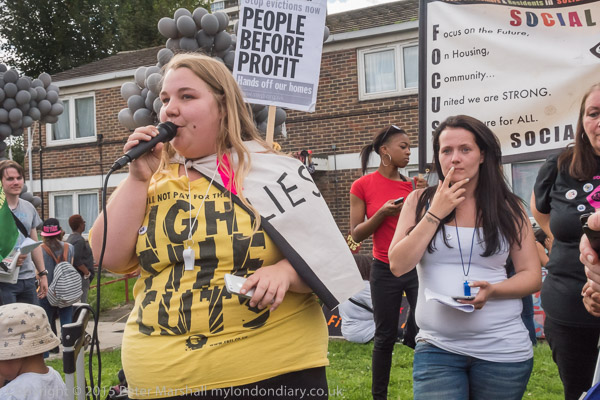
I had gone into the flats with them that afternoon and seen perfectly good properties in fine condition which had been simply closed up and left after the tenants were moved out. On one wall was a calendar from 2004 they had left behind.
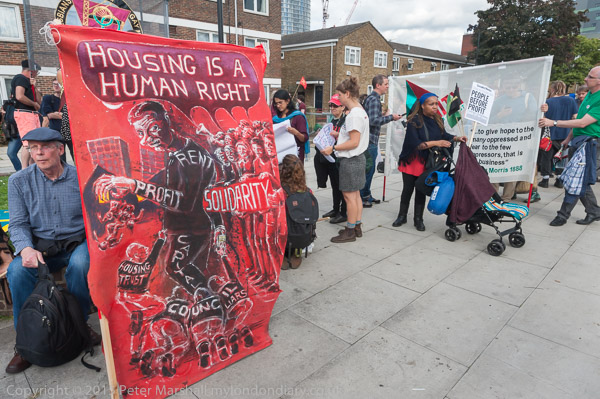
Despite a huge housing shortage in the borough they had remained unoccupied for ten years. Since the occupation by Focus E15 these four flats now have residents, but only 28 empty properties on the had been re-let a year after Newham had been shamed by their action.
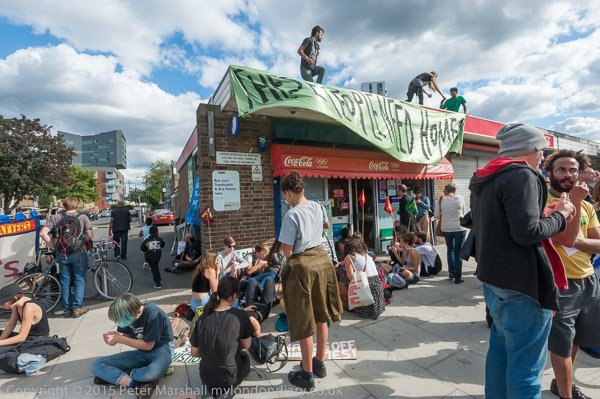
There were a few speeches and then a party began. Some people had climbed up to the roof of the shops with the ‘These people need homes’ banner, but it was time for me to go home, stopping briefly at the pub with Class War on the way.
More at Focus E15: Anniversary of Carpenters Occupation.
Flickr – Facebook – My London Diary – Hull Photos – Lea Valley – Paris
London’s Industrial Heritage – London Photos
All photographs on this page are copyright © Peter Marshall.
Contact me to buy prints or licence to reproduce.
