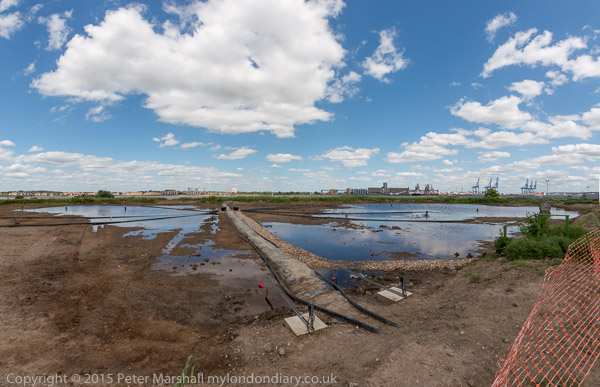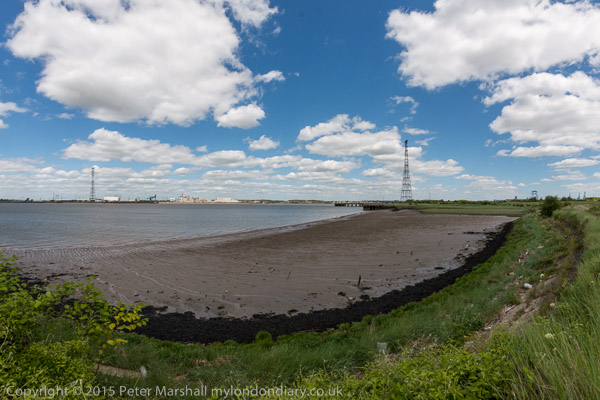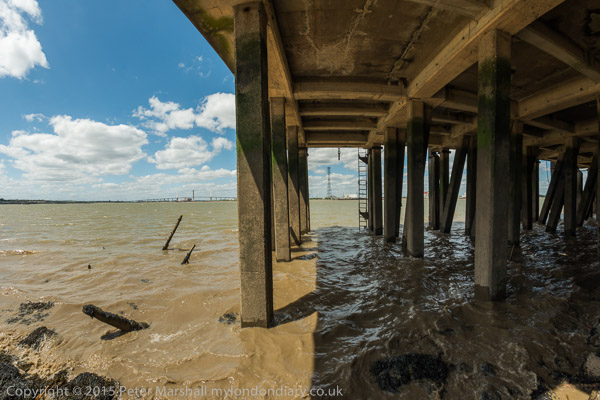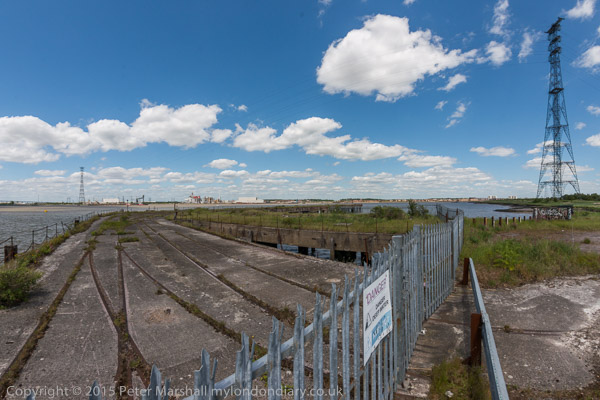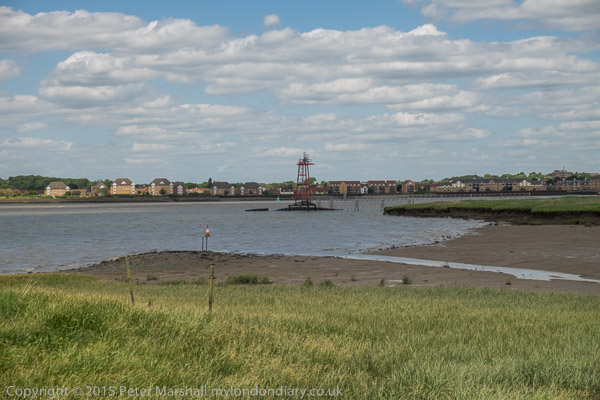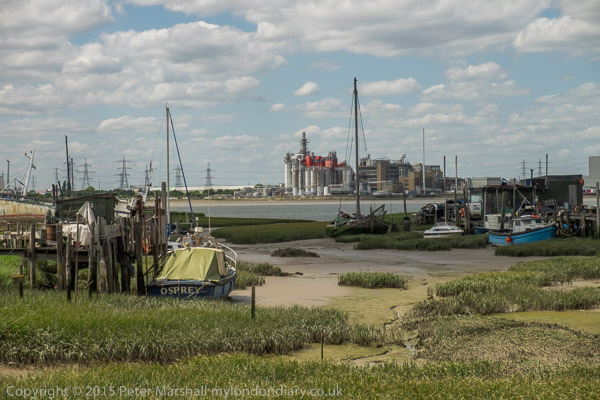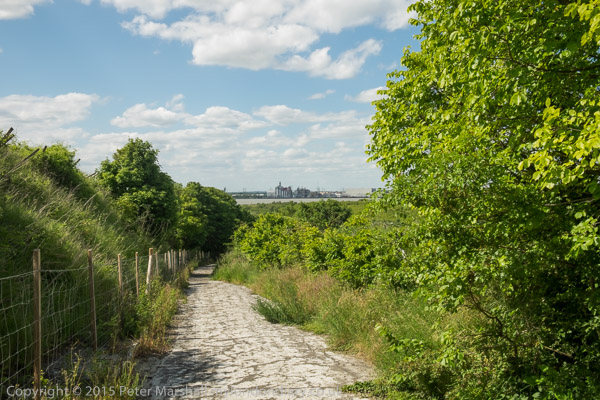Girls, Houses and St John: The second and final set of missing pictures from my walk on June 4th June 1989 – continuing from Stockwell- Chapel, Church, Jazz & Housing
These two feisty young girls demanded to know what I was doing taking pictures in their manor, outside Cassell House close to the corner of Stockwell Rd and insisted that I take their picture. I think that probably they were sisters although they are dressed rather differently. The older of the two is wearing earrings. They are now 34 years older and if they see their picture I hope they like it.
Across the road you can make out Joseph Yates Timber Merchants at 17-19 Stockwell Road, whose shop was still there though boarded up in 2008. Together with the house behind it was replace by a new block shortly after, the shop becoming EZ Homeware and around 2018 a vape shop, Ez Cloudz.
I turned left around the corner into Clapham Road, walking down towards Clapham, crossing Mayflower Road to a group of impressive Queen Anne style red-brick houses – I think this was number 349.
As you can see these houses have quite long front gardens which were then rather overgrown. I think the house had long been divided into flats. There is a broken window on the ground floor which looks as if it is boarded up. These buildings are locally listed
This is a bay extension on 355 Clapham Road, which I found more interesting than the Grade II listed house at the left of the picture, the listing text of which begins “Substantial early C19 house, one of a pair of which the other is so much altered as not to be of special interest.” According to the Survey of London the house was first occupied in 1792.
Another view of 357 makes it clear that the two storey bay above a basement garage in the previous picture is indeed a part of this house.
I think its doorway with the two front doors is probably also a later addition, though again I found it of interest, though its listed neighbour retains its original and perhaps more common if still fine entrance. I think my taste in buildings allows rather more for eccentricity while those who make the listings are more concerned with age and consistency of style.
Listed as The Garden House with location ‘Union Mews, Lambeth, London SW9’ in 1981, this is an unusual house at 369 Clapham Road with no front door, though it does have a fairly plain Doric entrance around the side on the left. It was first occupied in 1815, and was built on land acquired by the Duke of Bedford in the early 18th century and let by him to Robert Robson. There is a fairly lengthy description of the house in the Survey of London volume orginally published by the LCC in 1956 which ends with “The premises are now occupied by Messrs. Ashton Brothers and a garden with seats extends from the pavement edge back to the house.”
My picture shows Ashton Funerals at the site in 1989 with ‘PRIVATE CHAPELS FUNERALS CREMATIONS’ and their name in large signage on rails on the frontage, and a well-kept garden, though I couldn’t resist including the Ad Hoc Wine Warehouse signs as well. The house is now flats and the Ashton signage has gone, and the wine warehouse having become car hire has now been demolished as a part of a new block of flats including and existing property at 363.
Built 1840-42, architect Thomas Marsh Nelson the church is Grade II listed. A confined site led to an unusual orientation. It was truncated in 1986 and the Diocese of Southwark website comments “In short, this building has suffered due to a lack of clarity from its earliest day. First of all when the east-west axis was reversed and latterly the internal alterations described above. These changes plus the ravages of dry rot have left the interior merely as a jumble of ill-defined spaces without any overall cohesion.”
However the simple classical exterior is impressive, and rather unusual for the date of construction.
Various events and visits took me out of London for the next few weekends and it was July before I could return for my next walk around part of the city.









































