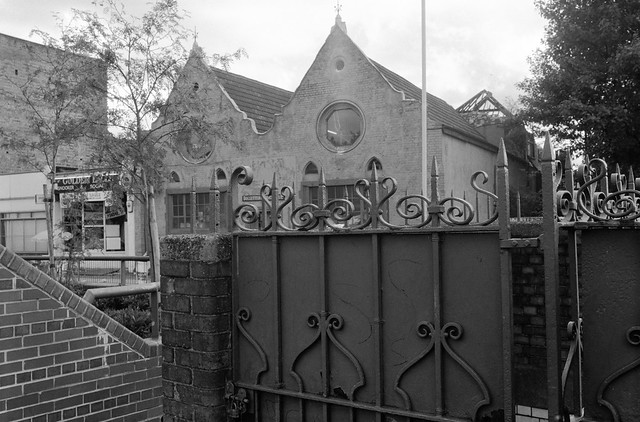More from Tollington Park – 1990 continues my walk which began at Kings Cross on Sunday February 11th 1990 with the post Kings Cross and Pentonville 1990. The previous post was Fonthill & Tollington.
Tollington is a district whose name dates back at lease into Saxon times. According to Eric A Willats’ ‘Streets With A Story‘, from which much of the information in this post comes, “It was spelt ‘Tollandune’ in the Anglo-Saxon Charters meaning the hill or pasture of Tolla. ‘Tolentone’ meant a pannage for hogs, a place of beechwood and mast. This area and Holloway were all then part of the Great Forest of Middlesex. It
had various spellings Tolesdone, Tolyndon, Tallingdon and Tallington.”
Modern development of the area, then farmland, began early in the 19th century; “About 1818-1820 ‘a pretty range of villa residences were erected in the Italian style by Mr. Duerdin, with stabling and offices attached, from the designs of Messrs. Gough and Roumieu.’” These are now 96, 102, 106 and 110 Tollington Park.
Like many other early and mid-19th century developments the villas were first given their own distinct subsidiary names and only became numbers in ‘Tollington Park’ in 1871, Willats gives the following details:
After 1871 subsidiary names were abolished, e.g., Belmont Terrace became nos2-6, Birnam Villas 8-10,St Marks Villas 16-22, Claremont Villas 24-36, Duerdin Villas 44-56, Fonthill Villas 60-70, Syddall Villas 59, Syddall Terrace 63-73, Regina Villas 89-101, Shimpling Place by 1882 nos15-155 Upper Tollington Park, Harrington Grove 1848/9 became after 1894 47 to 67 and 52 to 70 CHARTERIS ROAD. Nos96 to 108 have been attributed to Gough & Roumieu, built 1839-40
This corner house has been significantly modernised but retains its tall archway and fits in well with the adjoining houses out of picture to the left. It doesn’t get a mention on the fine map of ‘Historic Tollington’ which was “created by the incredibly vibrant Tollington Park Action Group in 1994.” As well as the plan of the streets this contains informative annotation on 26 sites in the area and would have been very useful to me as a guide to the area which I photographed four years before the map was made.
Willats suggests the road was “Probably named after a John Turle of no.11 Tollington Park who was at that address in 1830 and in 1833.”
The former Tollington Park School first opened in 1886. It gained some new buildings to add to its Victorian main block in 1930 but these were demolished by bombing in 1940. I think my picture shows the new extension built in 1955.
It was renamed by the Inner London Education Authority in 1981 after Eric Arthur Blair, better known as George Orwell, in 1981. He had lived not far away at 27b Canonbury Square from 1944-7. The name of this ‘secondary modern’ school was changed when it was merged with Archway Secondary School and it disappeared in 1999 following a damning Ofsted inspection of all Islington’s schools, re-emerging as Islington Arts and Media School.
The school’s most famous former pupil is photographer Don McCullen who was born and grew up in Finsbury Park nearby.
Work began on building the church in 1853; its architect was Alexander Dick Gough (1804-71) who lived at 4 Tollington Park. He was a pupil of Benjamin Dean Wyatt and for some years worked in partnership with Robert Lewis Roumieu; their work together in North London included the Islington Literary and Scientific Institution (now the Almeida Theatre), the rebuilding of the Norman St Pancras Old Church and several Italianate villas in Tollington Park mentioned above.
After their partnership was dissolved in 1848, Gough designed or redesigned over a dozen churches in North London and elsewhere, many now demolished, along with other buildings. St Mark’s required some structural alterations in 1884 and was renovated in 1904.
These 1938 flats are on the corner of Tollington Place and Tollington Park and I was standing a few yards down Moray Road to make this picture, with the square and fluted round pillars of St Mark’s Mansions, 60 Tollington Park, at the left. This building is locally listed as a semi-detached Italianate villa dating from around 1850.
This shows the neighbouring semi-detached villa of St Mark’s Mansions and the poor decorative state of many of the buildings like this long converted into flats in Tollington Park. The area has been considerably gentrified since 1990 and it is hard to believe the state of the properties then when you look at them now.
See what Tollington looked like in the 60’s & 70’s has a collection of pictures by Leslie William Blake taken before the area had begun to receive any real investment following extensive bomb damage in the war. The article states “it wasn’t until the late Sixties that any real investment began” to come into the area, and my pictures from 1990 show that there was still much to do.
More pictures from my walk in a later post.
Flickr – Facebook – My London Diary – Hull Photos – Lea Valley – Paris
London’s Industrial Heritage – London Photos
All photographs on this page are copyright © Peter Marshall.
Contact me to buy prints or licence to reproduce.






























