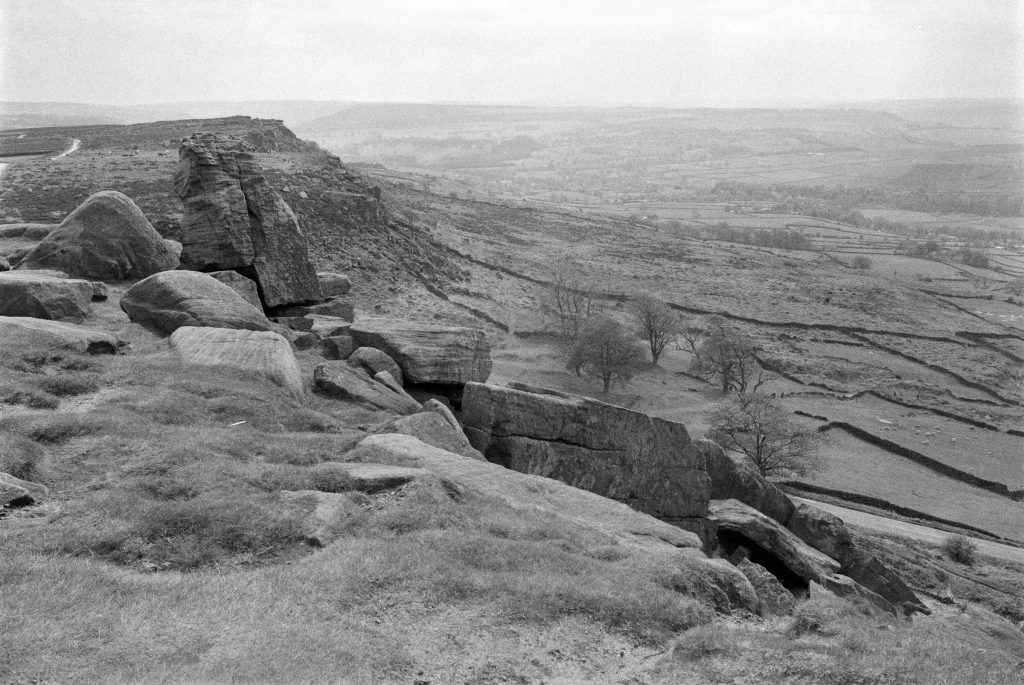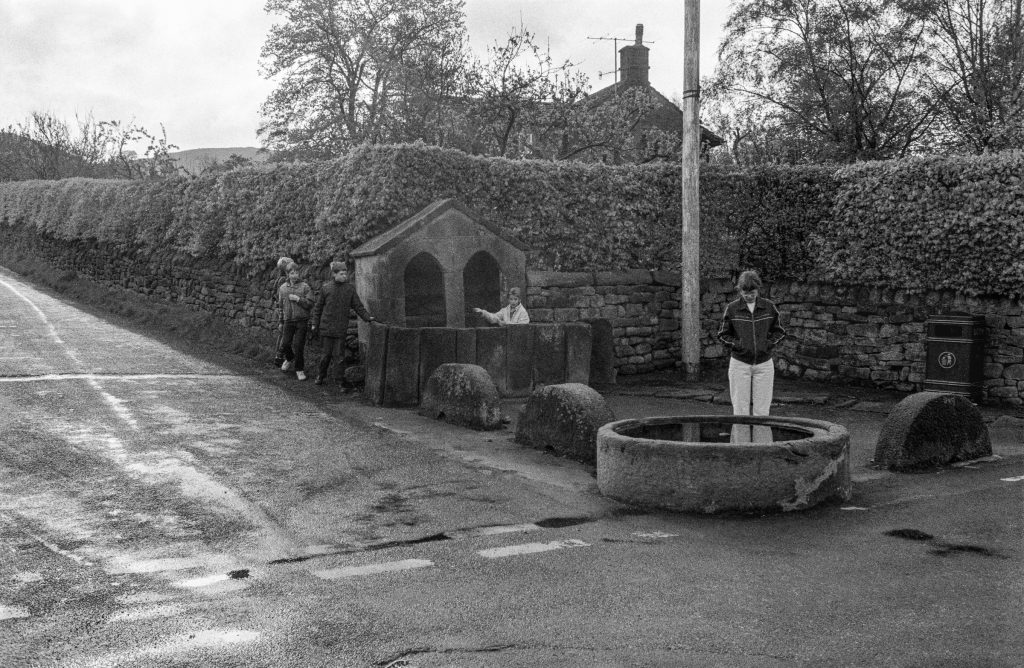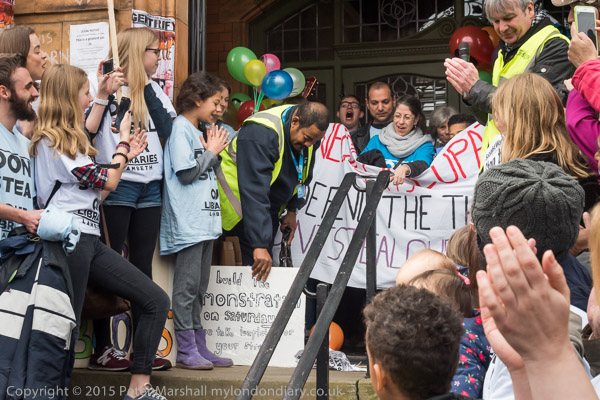Voltaire, Billiards & Methodists continues the account of my walk on Sunday 28th May 1989. The previous post was Postmen, The Majestic and More and the walk began with Lavender Hill & Wandsworth Rd – 1989.
This street apparently only got the name Voltaire Road in the early 20th century, before which this part of it was called Station Road. The French writer Voltaire came to stay with his friend Everard Fawkener in Wandsworth when he was exiled from France in 1726, and is thought to have moved around the area, but there seems to be no record of him having lived anywhere around this road in Clapham.
The most likely suggestions as to where he lived in Wandsworth is that it was close to the River Wandle in Wandsworth Town or Earlsfield. There is a development on Garratt Lane called Voltaire Buildings, but that only got its name from Barratts in 2004 when they redeveloped the site of the former Wandle School.
Voltaire Motors was in a railway arch at Voltaire Rd, just before the entrance to Clapham High St Station. I think this is now ARCH Clapham or The Bridge, gay bars.
The Temperance Billiard Hall Co Ltd, founded in 1906 built halls like this, built in 1910 by their in-house architect Norman Evans, in many towns and cities across England. It had just become architects offices when I made this and the next picture.
According to Wikipedia there were about 20 Temperance Billiard Halls spread around London in July 1958, though it doesn’t state how many of these now remain. At least two of them, including the Grade II listed Temperance Billiard Hall in Fulham later became pubs. The Clapham building is unlisted but is inside the Clapham High Street Conservation Area.
The National Provincial Bank merged with the National Westminster Bank in 1970, possibly when this late 19th century bank building became solicitors offices. It is still home to solicitors but a different firm. The buildings behind the bank are probably a little older.
Clapham Methodist Church Hall and School on Nelson Row was built in 1873, and used for worship until the main church was completed in 1874. The impressive church was badly damaged and made unsafe by wartime bombing and was eventually replaced by a large glass fronted building on Clapham High St which opened in 1961 – and has since been refurbished.
This building remains on Nelsons Row, though the doorway is now bricked up and Studio Voltaire now occupy the site further down the street. I think this may now be a part of their complex.
These were also part of the Methodist Hall and Sunday School buildings.
Back in 1989 the plates beside the door of Nelson Works were for Universal Metal Fabrications, though there was another name on the Nelson Works sign above the doorway, not quite legible, though some letters can be made out.
Studio Voltaire, founded in 1994 by a collective of artists and creatives in a disused tram shed on Voltaire Road in 1984 moved to this site in 1999, and in 2019-2021 completed a transformation, refurbishing much of the building.
More from this walk in a later post.



































































