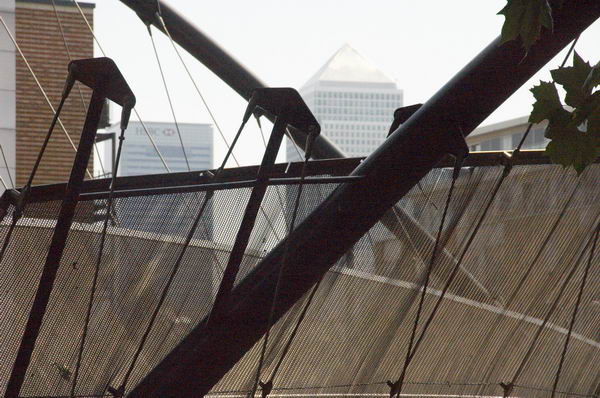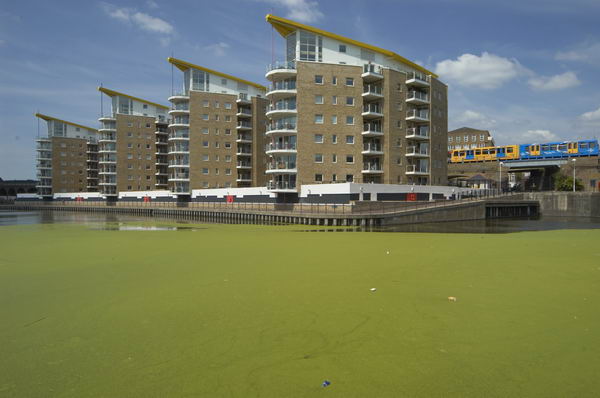Limehouse Workshop: Twenty years ago today I led a small workshop of photographers around parts of Limehouse, stopping at a number of key places where I gave a short introduction and some suggestions then set them free for a quarter of an hour or so to take their pictures. And while I then gave those who seem to need it some support I also found time to make some pictures myself.

This was an area I’d photographed on a number of occasions over the years – and of course had revisited shortly before the workshop to check and plan our route. And on the day I made sure to be there well in advance in case there were any problems with transport across London. For once there weren’t and I arrived in time for an hour or so wandering and making pictures before we met up.

Because of the preparation the workshop went smoothly and I also had a lot of material to write a post on My London Diary – though a lot less than I told people on the workshop about the area. Here it is below with the usual corrections.

Limehouse is an area of London, with a varied population and an interesting history. it grew up around the river and seafaring trades, including ship-building, and had many warehouses and similar buildings. as well as the river Thames with its national and international connections (the first voluntary passengers to Australia are said to have left from Dunbar Wharf, close to Limekiln Dock.) It gained more traffic through its two canals, the Regent’s Canal linking the Thames to inland England, including Birmingham and the midlands via the Grand Union Canal, and the Limehouse Cut, taking traffic from the Lea Navigation to the Thames by a safer route avoiding Bow Creek.

Much of the centre of Limehouse is occupied by the Regents Canal Dock. In the 1960s a new short length of canal joined the Limehouse Cut to this, enabling the separate lock from this to the Thames to be closed. A year or two later all commercial traffic on the canals ceased, leaving them for pleasure cruising.

A hundred years ago, docklands in general and Limehouse in particular was a closed world to those who lived outside the area. Lurid and racist stories, particularly those of Sax Rohmer, painted the area as a den of vice, run by the infamous (and totally fictional) Dr Fu Manchu. The area had become home to a number of Chinese and Asian sailors and their families, becoming London’s first Chinatown. Even thirty years ago there were still some signs of this, but [by 2005] most of the Chinese businesses and people have moved away to other areas, including Soho.

Thomas Burke’s tales of Limehouse [Limehouse Nights: Tales of Chinatown] from the same era as Rohmer paint a more accurate and sympathetic view of the area and its English and Chinese population, although his language is fully of its time, with many terms that would now be considered derogatory. But Burke had been raised as an orphan in neighbouring Poplar and his Limehouse stories reflect a close knowledge of the people and the place. The figure who dominates his stories is not a sinister criminal warlord, but the old Chinese sage, Quong Lee.

More recently, Limehouse came under the diggers and cranes of the London Docklands Development Corporation. Canary Wharf was raised on its eastern edge, and the Limehouse Link tunnel excavated through the heart of the area. The need to build this route to join docklands with inner London meant that the LDDC had to get round a table with the local authority, leading to the first real attempt by them to take social considerations into account in their development plans.

More pictures and some captions begin here on My London Diary.
Flickr – Facebook – My London Diary – Hull Photos – Lea Valley – Paris
London’s Industrial Heritage – London Photos
All photographs on this page are copyright © Peter Marshall.
Contact me to buy prints or licence to reproduce.






