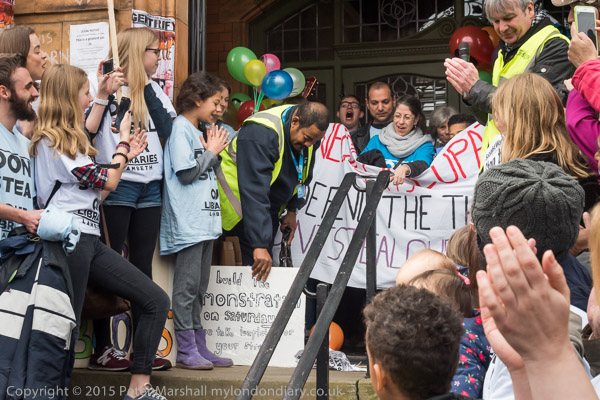North St, Rectory Gardens & Rectory Grove: Continuing with my walk on Sunday 28th May 1989. The first and previous post about this was Lavender Hill & Wandsworth Rd – 1989 which ended with a picture of the Hibbert Almshouses still on Wandsworth Road in Clapham.
From Wandsworth Road I turned down North Street and took this picture just a few yards down the street. This rather elegant group of three of houses at 97-1010 have been altered somewhat since my picture and the entrance to the rear yard of M S Automobiles Ltd now leads to North Street Mews workshops and studios, the the two properties on the street now residential.
The doorway for West One Carriers is now a bay window (and was probably originally built as one) and the flower pots and ventilators have disappeared. 99 now has a small plain painted brick wall joining to the post at the right of my picture.
Unfortunately I can’t make out the sign at the left of the door to 99, though it looks rather like a pigeon. Scooter geeks would doubtless be able to tell me more about that parked underneath.
A small terrace two storey houses with shopfronts on North Street has its north end on Rozel Road, and just behind the shop front – here with a metal shutter at right – is this doorway which is now to 28a North Street which has been considerably extended to the rear.
There were some similar decorations above the doors of most of the houses on Rozel Road, and some with similar brickwork which I imagine were all built around the same time in the late nineteenth century, probably in the 1880s. I’m not sure what the mirrored objects in the relief are meant to represent, possibly a coornucopia or horn of plenty. But for many the bubblegum machine at right of the door will have been of more interest.
Normand Electrical Company were manufacturers and suppliers of ‘NECO’ electric motors and gearboxes here in Clapham from around 1938. The company was bought by P C Henderson in 1982, and later they sold it to FKI Electricals. The NECO brand is still used. The factory was demolished and replaced by gated housing, Floris Place, its entrance in Fitzwilliam Road.
Rectory Gardens was built around 1870-80 as philanthropic housing for low paid workers. Many of the 28 houses were in very poor repair after war damage and had been squatted in the late 60s and 70s to form a unique community. In 1969 Lambeth Council planned to redevelop this area and acquired Rectory Gardens in 1970.
The redevelopment was opposed by the Rectory Gardens Squatters’ Association (RAGS) and Clapham Action Rectory Grove (CARG) and at a public inquiry the council lost an appeal over the compulsory purchase of adjoining properties needed for the redevelopment. The council refused to formalise the occupation by residents who had formed a housing cooperative, but continued to try to evict the squatters who had turned the area into a flourishing artistic community.
Eventually Lambeth Labour Council under Cabinet Member for Housing Matthew Bennett began evictions and put in ‘security guardians’ and in 2016-7 sold off the properties. The very active Clapham Society lobbied for the retention of these houses as a group run by a housing association but developer Lexadon is rebuilding them and marketing them as luxury properties, “a triangular mews-style development” as a private close in an expensive area.
You can read more about Rectory Gardens in posts on The Spectacle Blog.
49 Rectory Grove is Grade II listed as an early 19th century two storey house with attic and basement. When I made this picture there were new houses being built on both sides of it behind the tall corrugated iron fences topped with barbed wire.
The area behind the house had been the printing works of Clark & Fenn Ltd and was redevelped as the Charles Barry Estate, taking its name from Sir Charles Barry, the designer of the Houses of Parliament and Trafalgar Square who lived not far away at 29-32 Clapham Common North Side.
This fine terrace on Rectory Grove, ending at Turret Grove has the name above it Cromwell Cottages is unlisted, unlike many other properties along the street. Rectory Grove leads to the churchyard of St Paul’s Church which was the original parish church of Clapham around which the village from the 12th century, although the current church dates from 1815.
The tiny village began to grow when people fled London during the plague and the Great Fire and it became a fashionable place to live in the l8th century. By then the area further south and around the common was becoming the centre of the village which expanded greatly in the early nineteenth century.
More from Rectory Grove and Clapham in the next instalment of pictures from this walk shortly.















































































