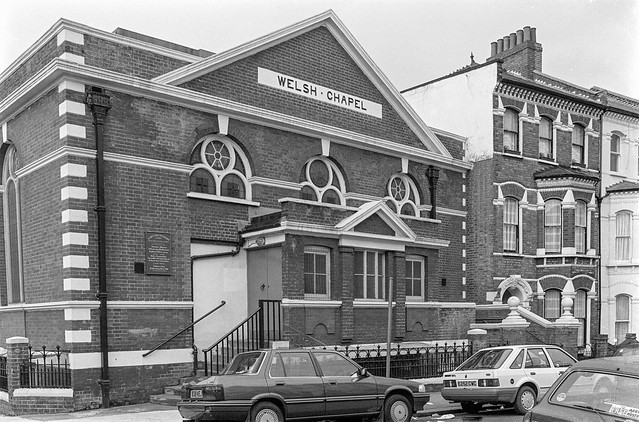I’m not a great fan of organs, an instrument generally used in churches to overpower the combined forces of both choir and congregation and to glorify the immense ego of the organist intent on world domination. I think my mental predictive text tends to replace the ‘rg’ with an ‘n’, both words concerning an excessive interest in organs. Of course they can be played with sensitivity, or so I’m told. Visually organs often add interest to church interiors, and this building seems to me to perfectly express the idea of the organ, visually punning on those pipes and also having a ridiculous showoffiness.
Queen Alexandra’s House nearby also has a musical theme, but is considerably more restrained. It was founded in 1884 by Sir Francis Cook Bar to provide accommodation for women students at the Royal College of Music, Royal College of Art and the Royal College of Science, and apparently still serves a similar but wider purpose. Queen Alexandra is I think largely forgotten now. She was born in 1844 as Princess Alexandra Caroline Marie Charlotte Louise Julia of Schleswig-Holstein-Sonderburg-Glucksburg, a relative of Queen Victoria, and moved up the scale when a conference of Austria, France, Prussia, Russia and the United Kingdom made her dad King of Denmark in 1863 and her brother became King of Greece.
But by this time, Queen Victoria had decided her heir Albert Edward needed a wife and although she wasn’t the first choice (and he was enjoying one of his many affairs that continued after his marriage) the two were married in 1863. When Victoria died, Albert became King Edward VII and she became Queen Alexandra. Both as Princess of Wales and Queen she carried out many royal duties and supported many charities – including the one that set up this house, and was a keen photographer, issuing a book of her photographs, Queen Alexandra’s Christmas Gift Book, to raise money for charity in 1908.
Rolls-Royce DYR6 enjoys a suitably elevated position in front of some suitably grand housing in Queen’s Gate Gardens. The development of 127 houses and 51 stables around the square is said to have been a model for later Victorian Garden Squares. The grand design of the houses was probably laid down by the Commissioners for the Exhibition of 1851 who purchased a large slab of South Kensington, parts of which were used for the various museums etc.
This is not St Stephen’s Church which is on the corner of Gloucester Road and Southwell Gardens, but on the continuation of that road on the opposite side of Grenville Place in Emperor’s Gate and is St Stephen’s Church Hall. I think it may have been actually in use as a church when I made the photograph, but now is a health centre, a hall for hire and has a kindergarten.
This area was sold by Lord Kensington to the Metropolitan warily way in 1867 and lies just to the east of the junction where the Circle Line parts company with the District, known as the ‘Cromwell Curve’. The railway let this South Kensington Baptist Chapel be built here in 1868-9, and in 1873 it became English Presbyterian – and they added this porch. Around 1930 it became the Russian Orthodox Church in Exile.
Middle-class housing was developed here in 1871-3. Initially the developers wanted to name this Alexandra Gate (after the Princess of Wales), but this was vetoed by the authorities and they came up with Emperor’s Gate, possibly a reference to the German Emperor – another of our royal family. The Survey of London says the mews behind the road on the south side, adjoining the railway was named McLeod’s Mews after “Sir Donald McLeod, a local resident and ex-Lieutenant-Governor of the Punjab, who died in November 1872 after attempting to board a moving train at Gloucester Road Station, falling between train and platform and suffering fearful mutilation.”
Eldon Road with its urns, lion and unicorn and at the top St George and a dragon comes at the west end of a short and rather plainer brick terrace, apparently built in 1852. But I’ve been unable to find out more about it. Eldon Road is a short street with a rather eclectic selection of houses as well as Christ Church Kensington. Hardy Amies (1909-2003) lived four doors along the road from 1961 to 1979 at 17b Eldon Road, not surprisingly making a number of alterations to the fabric.
The Builders Arms is still a pub of sorts, now a gastropub with an extensive and fairly expensive menu and craft ales on tap while I think when I took this picture it was a local where crisps and nuts and pork scratchings probably were the main foods on offer. Similarly although there is a shop opposite, it is no longer a launderette but considerably more upmarket where you can buy a pearl and jade harmony necklace for a mere £3,800. I think you now have to take your washing quite out of the area.
Clicking on any of the images will take you to the album 1988 London Photos with larger versions of these pictures and from where you can browse through over 1300 more pictures from the many I made in London that year.
All photographs on this and my other sites, unless otherwise stated, are taken by and copyright of Peter Marshall, and are available for reproduction or can be bought as prints.









































































