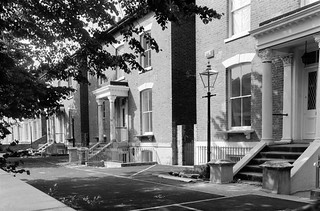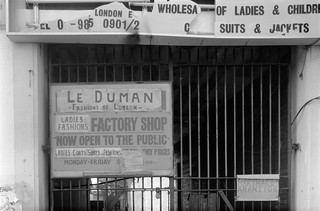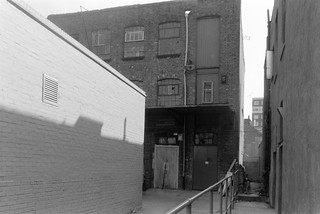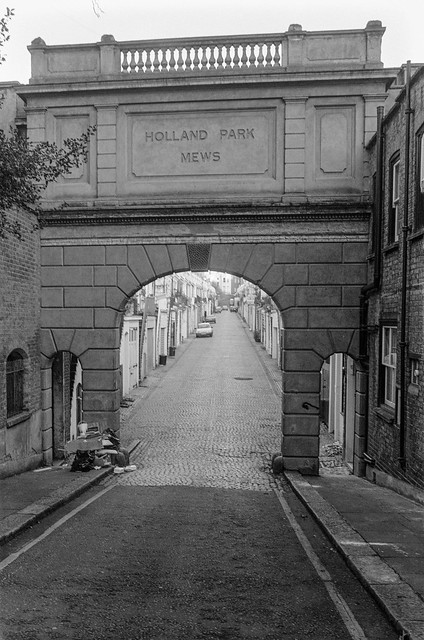More South Hackney 1988
After eating my lunch in Victoria Park where I finished my previous post on this walk I went back to Victoria Park Rd and photographed No 78, Bucknell House, which seemed to be the site of a great deal of building activity, though I suspect not by Barry Bucknell who had been the great DIY expert on TV in the 50s and 60s with “Do it Yourself” and then “Bucknell’s House”.
Back then TV was broadcast live, and the programmes often ended in disaster, much to the viewers amusement. The street was built after Victoria Park, bought by the Crown, opened in 1845, stimulating development in the area which had before been slow.
Much of the land in the area belonged to St. Thomas’s hospital and the trustees of the Sir John Cass Foundation (hence the name Cassland Rd.) I think these houses in Warneforde Street probably date from around the 1880s.
These are some of a row of six very similar detached houses on the north side of Victoria Park Road just to the west of Clermont Road, numbers 69-81, I think these are probably 73 to 69. No house numbers are visible in the picture as is often the case, with properties either not having a number or these being too small to be visible. There were seldom bins visible back in 1988 with large house numbers on them, though now we all have wheelie-bins these are often the easiest way to find house numbers.
I’d walked past The Triangle where Mare St and Westgate Street meet earlier and had taken one picture (not online), but coming back later I made three more, another similar to this one and a third from a few yards further back including a large three-legged notice board telling me the is as the London borough of Hackney and a couple of modern telephone booths. But my main interest was in the building housing M.R.S.[Hackney]Ltd., T.V.s & Appliance Dealers and above them Baker Finance offering Personal Loans.
Just a few yards away I found more large graffiti, urging ‘Don’t mug me. MUG A YUPPIE!!!MUG A YUPPIE!!!’ but so far I’ve not scanned that frame.
I walked further up Mare St, past the Cordwainer’s College, now part of the London College of Fashion but originally built in 1877 as Lady Hollis’s School for Girls, which moved to Hampton as Lady Eleanor Hollis in 1936 and it later turned down my sister for having working class parents (picture not online.) I then photographed this entrance, I think on the west side of Mare St, to Le Duman – Fashions of London – Ladies Fashions Factory Shop. It claimed to be ‘Now Open To The Public’ but that was only Monday-Friday, and it was Sunday.
Further on up Mare St I photographed another block with an interesting corner on Darnley Rd and then this rather narrow alley leading to some industrial premises which I think was between two more interesting buildings on Darnley Road I failed to photograph!
In Darnley Road I came across these houses which although they seemed to be in poor condition were still lived in. I wondered at their wide double doors. They are still there, though I think most have now been extensively refurbished into expensive flats. Darnley Road dates from 1853 and was one of the areas in which the well-to-do late Victorians lived.
And also in Darnley Rd, No 57, the last house before the corner with Brenthouse Road was certainly very much in the middle of its complete refurbishment, and I was unsure if it was to be demolished. It looks very smart now, except that its gateposts do not quite match. That on the left has a low pyramidal cap with the word DARNLEY on its front edge, while at the right of the entrance is much flatter and wordless – and the brickwork below is not quite the same. The wall and posts are separately Grade II listed to house, and the listing of the posts mentions the inscribed word HOUSE – which isn’t there. My picture only shows a side of the left post. In 1927 this was the home of Dinshaw Phiroze, physician & surgeon, about whom I can tell you nothing more.
More pictures from this walk in South Hackney to follow in a later post, Paragon, Fashion, Morning Lane & Nautilus 1988.















