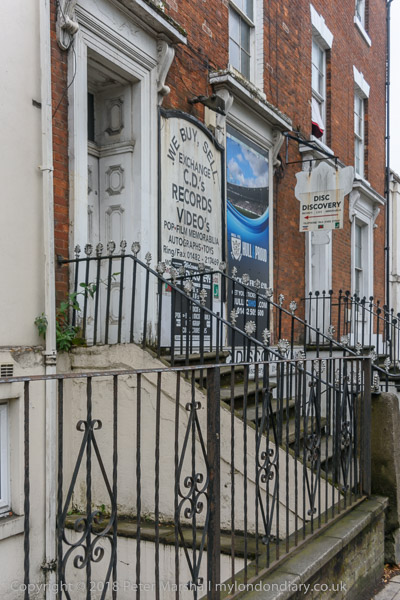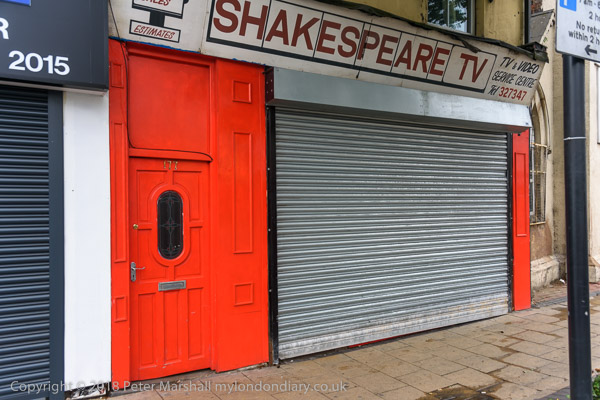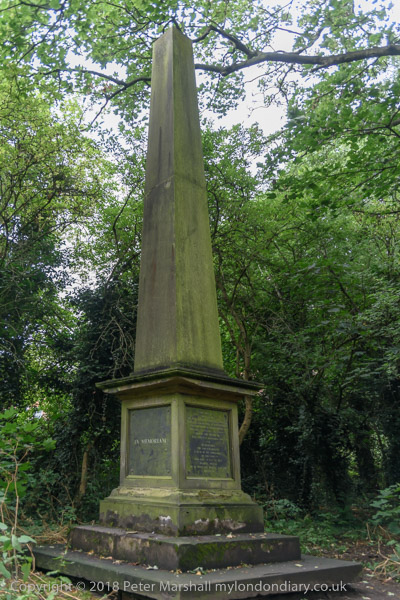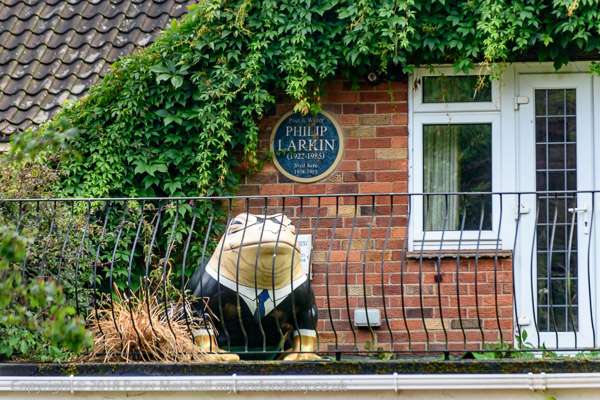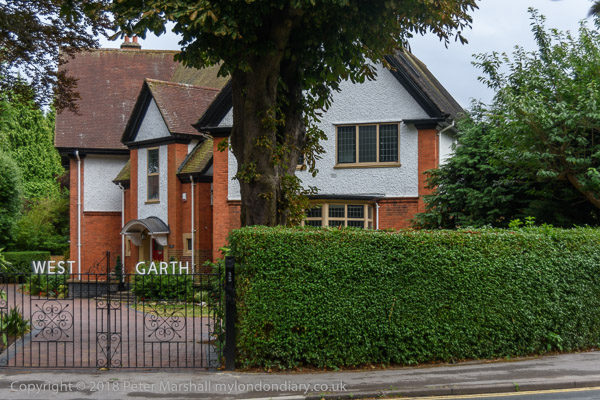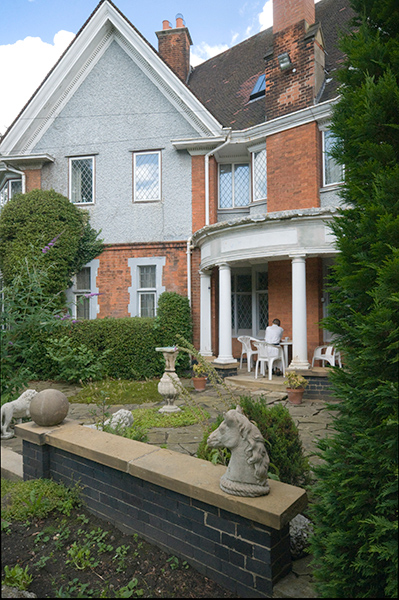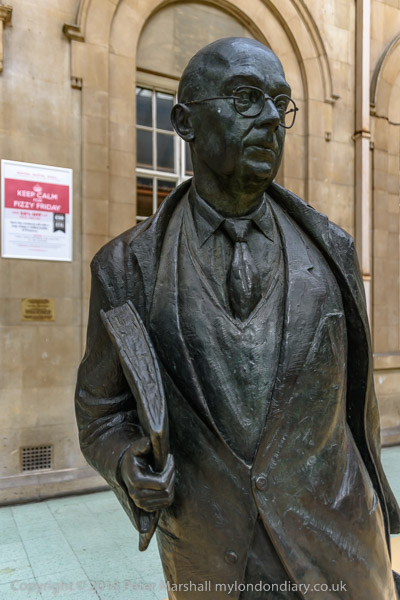Blackstock and Brownswood: Continuing my walk from Sunday 1st October 1989 which began at Finsbury Park and continued to the Nags Head before returning to Finsbury Park. The previous post to this ended on Blackstock Road.
The buildings at the right of this picture are those on the left of the final picture in my previous post. Here I wanted to contrast the deco style of the Gillespie Neighbourhood Office at 102 with that of the solid Victorian house next door and its more utilitarian infill at 98.
The border between Hackney and Islington runs here along the centre of Blackstock Road and this is on the Islington side, though I was standing in Hackney to take the picture. I was in Hackney’s Brownswood Conservation Area, but the more interesting side of the road here is not in a conservation area and this Art Deco office does not even appear on the local list.
The development of this area was delayed by the setting up of the park in the area as in the early years of its planning the actual boundaries were not fixed. So much of the area was built up in the 1870s, giving it a unusually homogeneous architecture.
Brownswood Road runs though the area with two peculiar staggered junctions and this picture was made at one of these.
I think the house number is from Blackstock Road – the scrap metal and Gold and Silver buyer was in the back yard of the house at the left, 145 Blackstock Road. Although there were no ‘TO-DAYS PRICES’ listed for Gold & Silver and the shop was closed on a Sunday, there is a light on inside and I think it was still in business.
Google Maps labels this section of Brownswood Road as Lydon Row and there is no sign that there ever was a business here.
I walked a little further on down Blackstock Road and then turned down Mountgrove Road. The house at right is on Mountgove Road and that on the left – along with the garage – in on Finsbury Park Road. Rather to my surprise Mountgrove Garage is still there, now offering ‘MOT Tyres Servicing Bodywork’ and claiming ‘ALL VEHICLES REPAIRED HERE’, though all of the notices in my picture have been replaced. I think it looks rather less impressive now.
Back on Blackstock Road I photographed this nicely detailed row with ground floor shops and facing more of the same on the opposite side of the street. I chose this one for the sign which I think at the top read OFFICIAL BOOKING OFFICE with MOTOR COACHES between the first and second floors and lower down ALL ROAD ROUTES and RAIL SEA AIR.
That sign has I think been restored since 1989 and is clearer now, but the uppermost word, already difficult to read in my picture has disappeared. Rather than a booking office the shop is now a book shop.
A little further down Blackstock road was this head above BESTOCK FURNISHING, a secondhand furnishing shop, the kind of place we bought chairs and tables when we were poor, and on the shop front of RITEMARKS LTD FOOTWEAR MANUFACTURERS a variety of symbols – a sunflower and two leaping fish. I think the window between these is a reflection of the building in my next picture.
Built as Highbury Fire Station by the LCC in 1906 it was one of many closed in 1920 after the replacement of horse-drawn engines by motorised fire engines meant that stations could serve a wider area.
As a young man around 1920 my father worked for a short time at Dennis Brothers Limited in Guildford. He was (among other trades) a carpenter, having grown up working with his father making horse-drawn carts, and they were then still making wooden fire engines, as well as ‘charabancs’ – open motor buses. Cutting the curved doors for these was a tricky three-dimensional job and he did it freehand.
Since I photographed it this Edwardian Arts & Crafts locally listed building has been converted into the Little Angel Day Nursery with flats above.
More from this walk to follow.
Flickr – Facebook – My London Diary – Hull Photos – Lea Valley – Paris
London’s Industrial Heritage – London Photos
All photographs on this page are copyright © Peter Marshall.
Contact me to buy prints or licence to reproduce.










