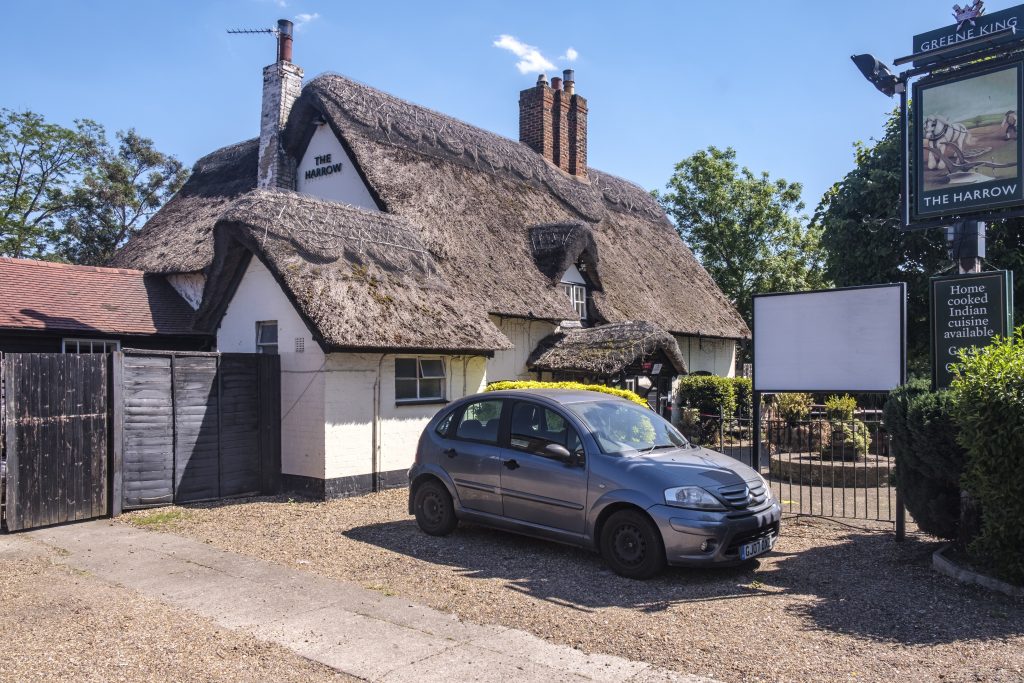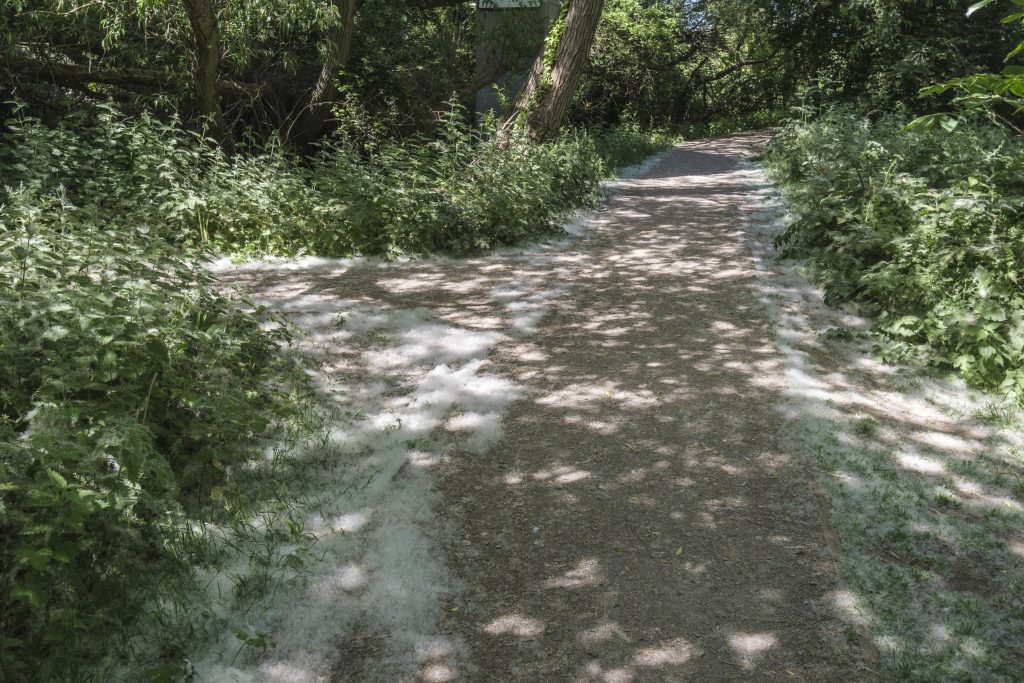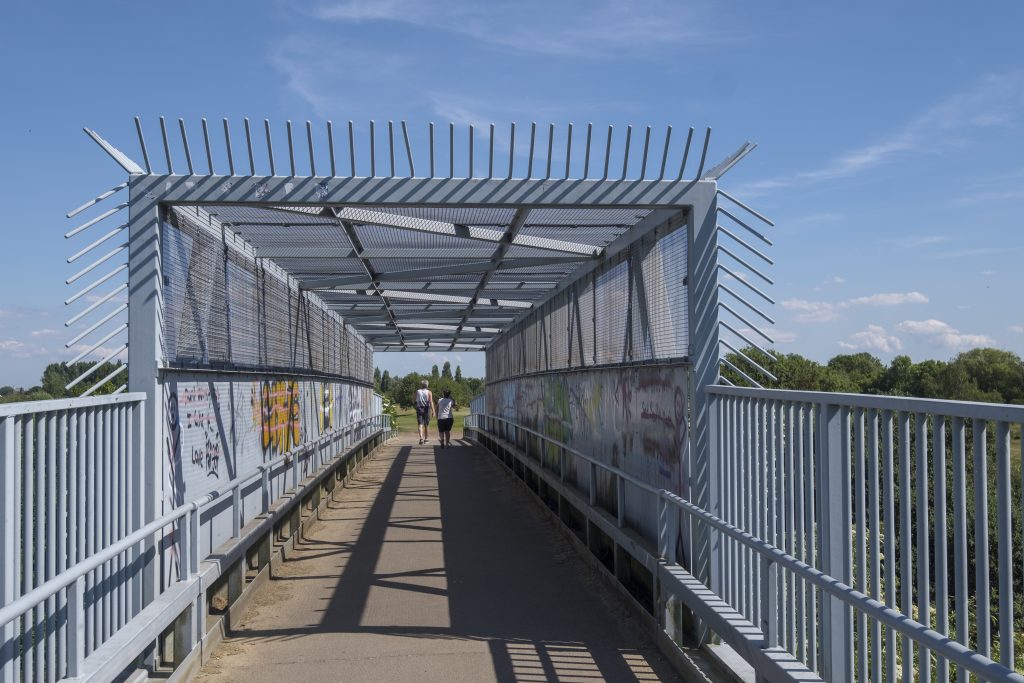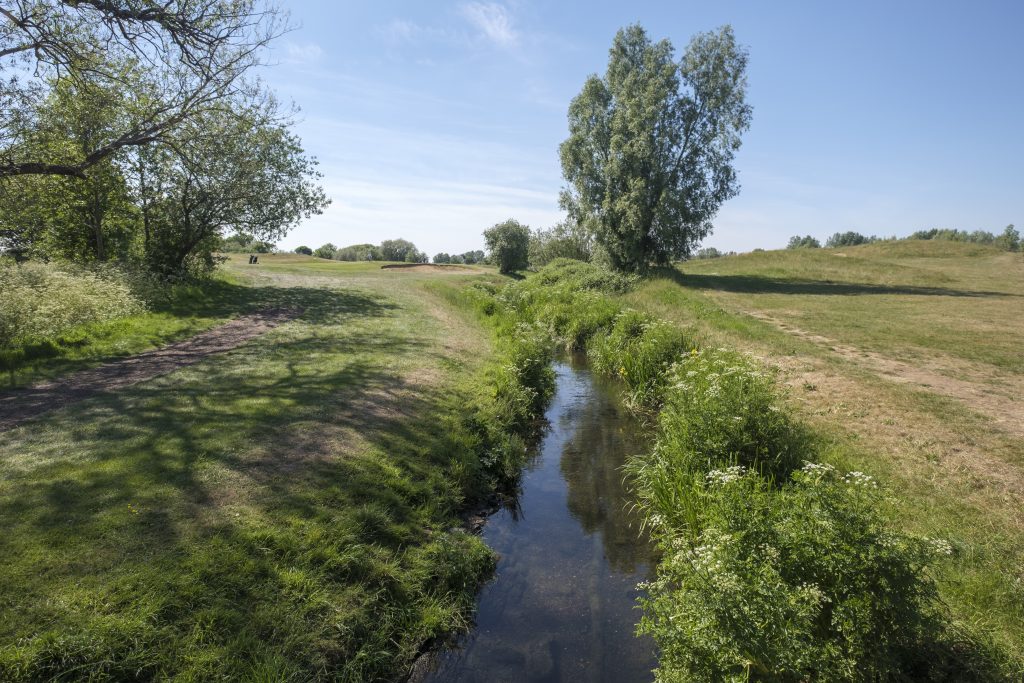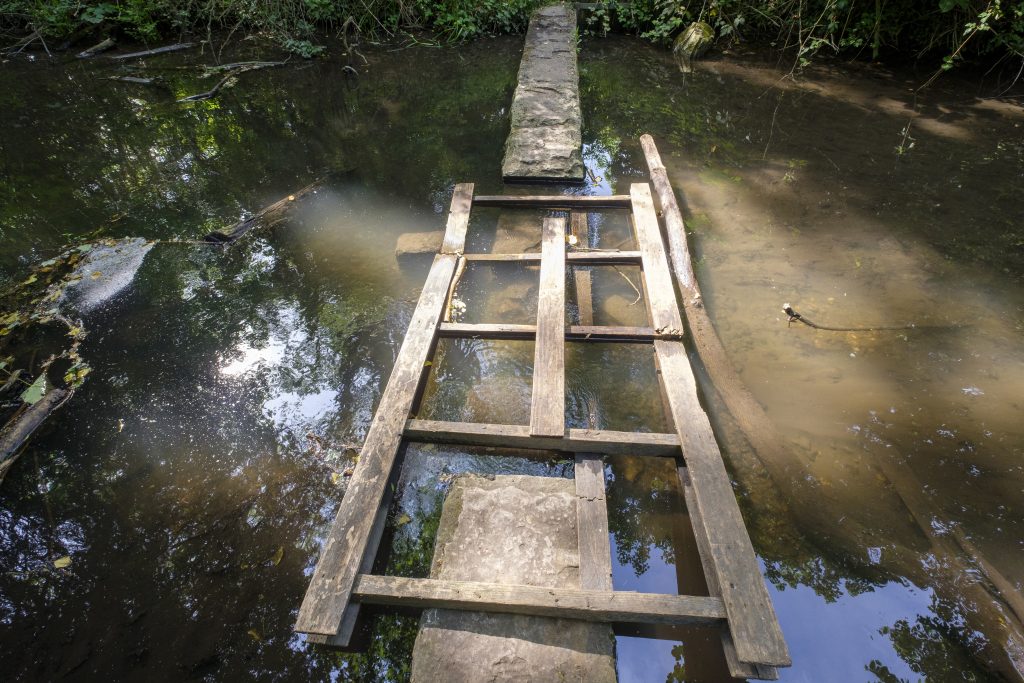Charlton and Maryon Park is the final part of my walk on Saturday 20th January 1990 which began with Westcombe Park and Blackheath 1990
This estate was built on what had earlier been the site of the late 17th Century Springfield House, which was demolished just before the Second World War – the LCC had bought Stonefield Farm in 1927 for the Thornhill Estate. During the war there was a pig farm on the site. Springfield House took its name from a spring here which ran down in a valley here when the house was built. and though it is sometimes described as a wooded combe (dry valley) construction of the estate was held up in 1949 by the spring having to be stemmed and the ten blocks date from 1951-2.
The blocks were named with associations to previous Lords of the Manor of Charlton “Bayeaux – Bishop Odo of Bayeaux ; Downe & Ducie – Sir Wm.Ducie created Vise.Downe ; Erskine – Sir John Erskine Games – Wm.Langhorn Games ; Langhorne – Sir Wm.Langhorn, Mar – Earl of Mar (Sir J.Erskine) ; Priory – Priory of Bermondsey and Wilson – Sir Thos. Wilson 6th Bt. who married into the Maryon family, owners of the Manor & Estates.“
These ten brick LCC point blocks in the Sparingfield Grove Estate (also known as Thornill Estate which it adjoined) were built around 1950, and the view between the towers here is described in the conservation area document as the most dramatic of the “number of good panoramic vistas” from the escarpment here, with a view towards the Thames and central London. The estate was built by the LCC but was transferred to the London Borough of Greenwich when that was set up and then in 1999 to a housing association. In 2012 the blocks were clad hiding the brickwork, which although I think is aesthetically poorer will have been much appreciated by residents for increasing their comfort.
I walked along here, but perhaps the best way to appreciate the views is from the upper deck of a bus going along Charlton Road or Charlton Church Lane.
The triangle in the middle of the junction between Charlton Church Lane and The Village would, apart from the traffic be a pleasant place to sit and there is now a seat between the war memorial and the drinking fountain, though I think you need to bring your own drink. Most of our old drinking fountains have been disconnected for hygienic reasons, though London does now have some new ones. At least in winter you can see a wide variety of architecture, though trees tend to block some views for the rest of the year.
The cattle trough which replaced the old village stocks must I think have been just out of my picture on the left and like the drinking fountain was erected to commemorate the coronation of King Edward VII in 1902, together costing £247 donated by local residents and Sir Spencer Maryon Wilson, 11th Bart – who gets his name on the side of the trough. The fountain was damaged in 1980 when a driver without tax or licence drove into it; Greenwich Council decided they could not afford the £3,000 needed to repair it, but local residents again reached into their pockets.
Charlton House is said to be the “finest Jacobean mansion in all London”, designed by architect John Thorpe, said to have been the inventor of “humble and now-ubiquitous corridor” which allowed independent entrance to the various rooms of a grand house – previously each room had led through doors to the next in what was know an an enfilade.
The house was first opened to the public in 1909 with the one shilling (5p) entry fee going to provide free lunches for the children of Deptford. Now in public ownership for 100 years it is one of the few things that cost less than then, with house and grounds free to the public.
The large classical arch was once the entrance to the grounds but is now isolate, all on its own in a large area of grass.
Part of the house was badly damaged by wartime bombing in 1944 but has been carefully restored, and perhaps the only visible sign is a slightly lighter colour to the bricks used – and apparently the sundial between the first and second floor windows was fitted upside down.
The house was built by the crown for Prince Henry, the son of James I, and older brother of the future Charles I and his then tutor, Sir Adam Newton who was Dean of Durham, though hardly convenient for him as the 260 mile commute would then have taken several days. But I imagine he could claim his salary while working from home despite there being no internet connection.
The house has a grandly decorated doorway.
Charlton was of course long famous for its Horn Fair, held not at Charlton House on the top of the hill but at Cuckold’s Point on the River Thames. It was described by Daniel Defoe as a “yearly collected rabble of mad-people” which “ought to be suppressed, and indeed in a civiliz’d well govern’d nation, it may well be said to be unsufferable” and at which “the women are especially impudent for that day; as if it was a day that justify’d the giving themselves a loose to all manner of indecency and immodesty, without any reproach“.
And in 1872 it was suppressed but a considerably “tamer version of the fair was re-established in 1973 in the grounds of Charlton House“. I went at least once and was disappointed, particularly by the lack of female impudence.
The ‘Roman Stone’ is not of course Roman, but an artificial stone probably bound together with Portland Cement (invented by Joseph Aspdin in 1824) much used for garden ornaments in the Victorian era and beyond. These materials can be moulded using sand moulds.
Woodland Terrace is in what was a large wooded area known as Hanging Woods which hung on the side of the slopes rising from the River Thames here. The main Dover Road runs through these woods and Shooters Hill was a popular haunt for highwaymen, though less popular for travellers. Hanging Woods was a wild wooded area good for the gentlemen of the highway to hang out and evade pursuit.
Maryon Park is a former quarry, part of Charlton sandpits on the edge of Hanging Wood, which the Maryon-Wilson family gave to the LCC in 1891. The sandpits were dug in the 18th and 19th centuries for sand in the local foundries and for making glass, and there were also chalk pits nearer to the river. One of the four pits, Charlton Station Pit is now The Valley, home to Charlton Athletic Football Club, and another, Gilbert’s Pit, is part of a nature reserve. The East Pit is Maryon Park, along with an un-quarried ridge on its west side.
On the Charlton Parks Reminiscence Project you can read a great deal about the history of the park which was opened in 1890. Serpentine fenced paths lead down from Woodland Terrace to the floor of the park below. The park’s moment of fame came in 1966 with the filming there in Michelangelo Antonioni’s ‘Blow Up‘ featuring David Hemmings, and Vanessa Redgrave. A YouTube video ‘Blow Up Revisited‘ intercuts scenes from the film with those taken in the same areas of the park in 2010.
I’d photographed the park in 1985 and in 1990 only too a few pictures of some of the fences before rushing to the station to catch a train towards home.
Flickr – Facebook – My London Diary – Hull Photos – Lea Valley – Paris
London’s Industrial Heritage – London Photos
All photographs on this page are copyright © Peter Marshall.
Contact me to buy prints or licence to reproduce.


























