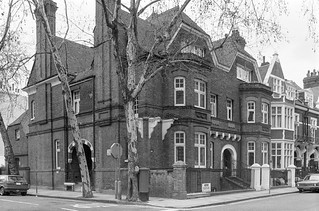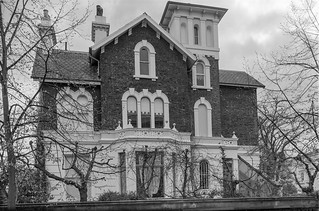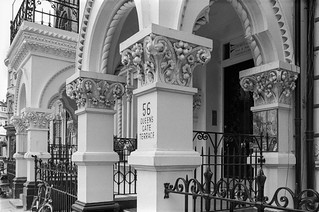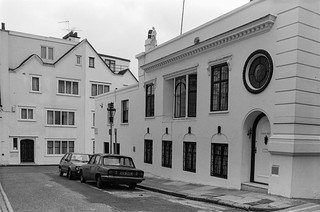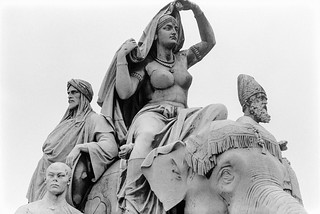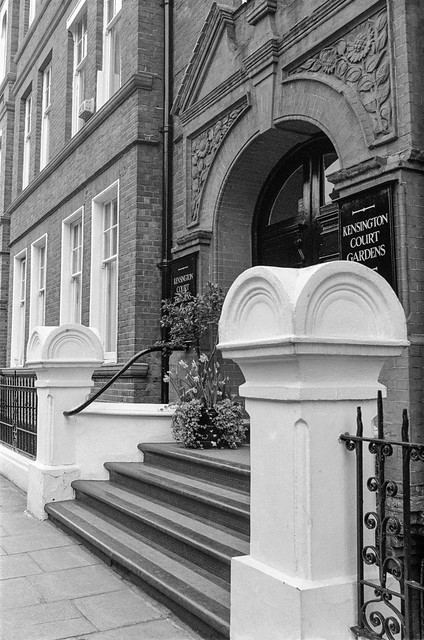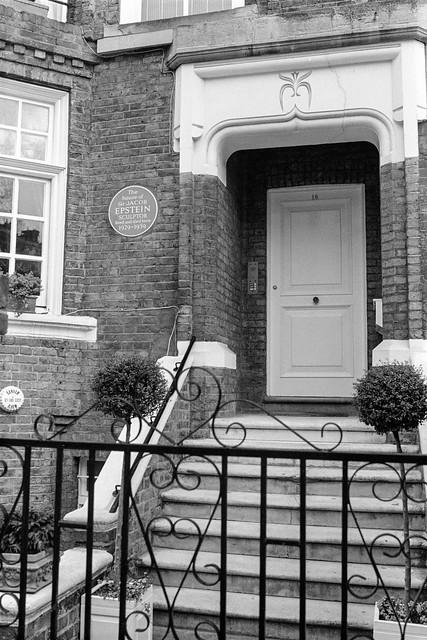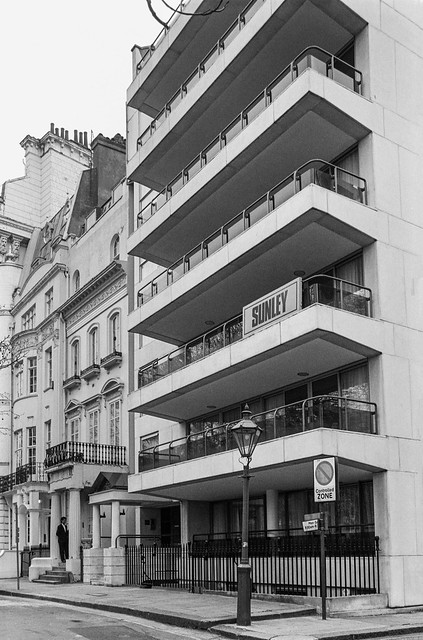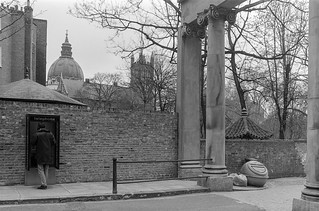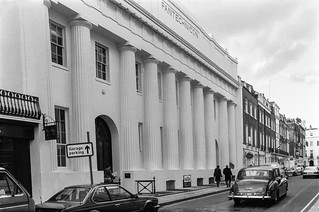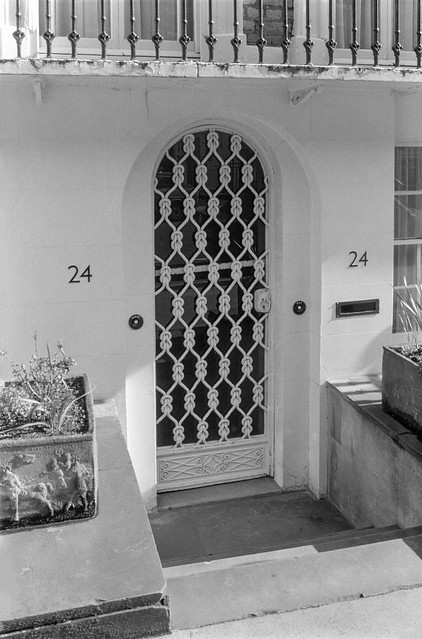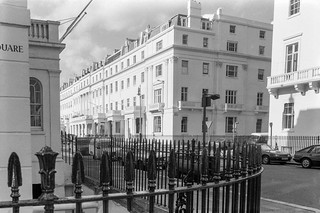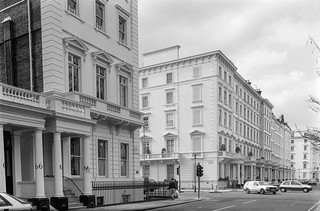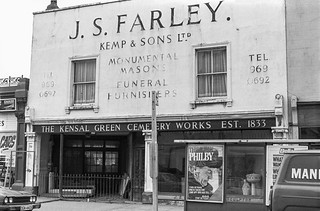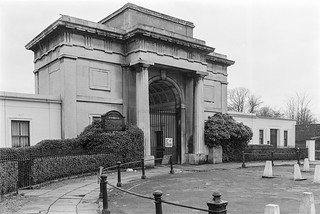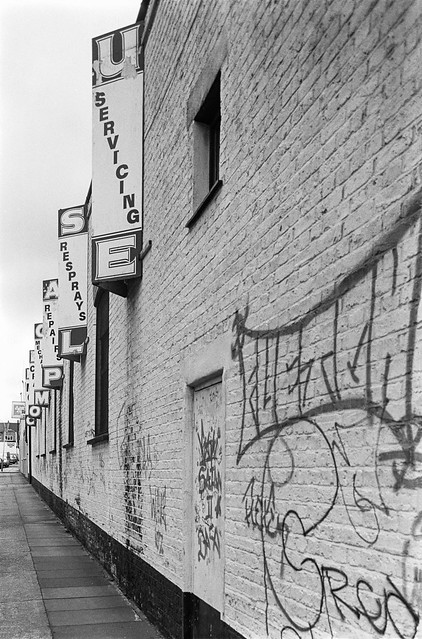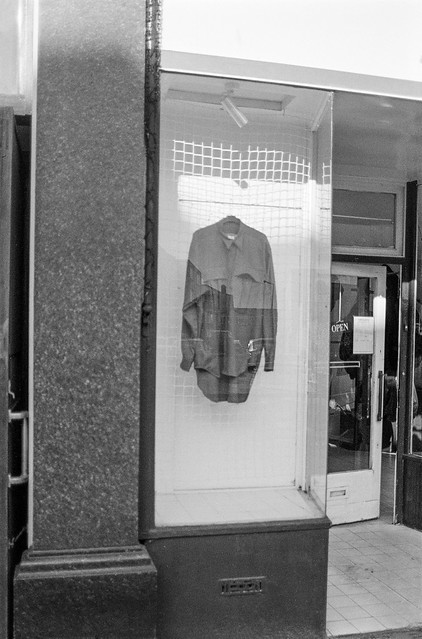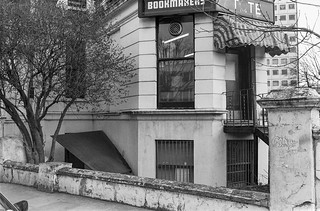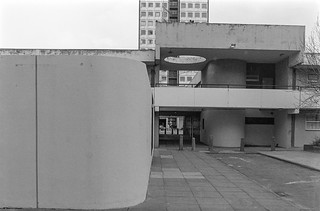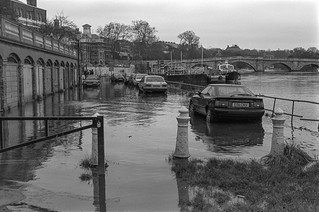I’m unsure why St Yeghiche Armenian Church should be Grade II* listed, as it appears to me to be a fairly typical Victorian Decorated Church, built as S Peter’s in 1866-7 by C J Freake for the Smith’s Charity Estate, with later alterations and additions by W.D Caröe and others in 1907-9, but it is perhaps the internal features including stained glass mentioned at some length in the listing which I’ve not seen that qualify it for that extra *.
Like me you may be ignorant of St Yeghiche, born in Alexandria around 435CE, but who is “is known for his many achievements that have enriched the cultural treasury of the Armenian Nation“. Working at a time when the Armenian alphabet was invented and the first translations of the Bible into Armenian were being made he wrote many commentaries on the Bible and other religious works. He was a personal scribe to the Armenian General in the involved in the “famous battle of Avarair” in 451CE and wrote the famous phrase “Death, unanticipated, is death; death, anticipated, is immortality”, which apparently became a motto for many Armenian soldiers.
This area is or was apparently known as ‘Little Chelsea in Kensington‘. If the architect of 86 Drayton Gardens had intended a heavy and ponderous effect then he was remarkably successful. This plot on the Gunter Estate was apparently developed by the builder Edward Deacon, who also built a couple of other houses along the street, but I think the architect is unknown. But the Victoria County History names its first occupier in 1888 as Sir Evan MacGregor, who was Permanent Secretary to the Admiralty for 23 years from 1884, a time when the navy underwent dramatic changes.
This very solid looking canopy and railings are in front of a large block of flats at 53 Drayton Gardens, built in the 1890s, architect J Norton. Not quite a porte-cochère and I think the only such structure on this street. The block is set a little further back from the road than most of the houses, many of which have rather solid front porches.
A two storey house on Drayton Gardens which looks rather domestic and out of place and stands directly on the pavement, this is said to date from the earlier period of building in the area, around 1826. My black and white picture doesn’t do justice to the painting above the doorway, which shows the same house standing on its own (including those shutters) surrounded by fields – but without the painting.
More flats at 49 Drayton Gardens. Architect again J Norton and again dating from 1894-8, these were too close to the road to need a canopy but have an impressive portico supported by five columns. It looks lopsided, as if it was designed to have two doorways, only the left one of which was actually built.
Although I made this picture on Priory Walk, the front door of the house is to the right at 24 Gilston Rd, one of a pair of large detached Italianate properties with pyramid roofed towers built between 1850 and 1852 to designs by George Goodwin. I’m told, but can’t confirm it, that Peter and Alison Smithson, two of Britain’s best-known modern architects of Brutalist masterpieces such as Robin Hood Gardens in Poplar moved in here in 1971.
The house was redesigned around 2012 by Shalini Misra with a 4,500 square foot new basement including a swimming pool, gym, media room and three bedrooms which almost doubled the floor area while leaving its exterior unchanged and can now be rented for £260,000 a month. Yes, a month.
Security cameras like this were rare back in 1988, and I don’t know why this building required one, but I smiled for the camera when I took this picture. There is a short section of road around here oddly absent from Google Streetview which I think is where this was located. I wondered if it was the home of one of a very nervous Russian oligarch.
The Boltons is undoubtedly the best known of the streets in the area, but one I found less interesting than some others. The area had been bought by James Gunter in 1807 who used much of it for market gardening. The whole ellipse was planned by the architect and editor of ‘The Builder’ George Godwin and built, mainly as large three-storey semi-detached pairs in 1849-59.
All of them are I think Grade II listed. They have Doric porches and their brick is faced with stucco. No 21 in my picture is a typical example, photographed where part of the wall had been removed which enabled a clearer view, and taken at an angle which hides some of what I felt was fussier detail.
Click on any image above to display a larger version in my album 1988 London Photos.
All photographs on this and my other sites, unless otherwise stated, are taken by and copyright of Peter Marshall, and are available for reproduction or can be bought as prints.

