Greenhithe, Swanscombe & Broadness: On 25th August 2006 I travelled by train with my Brompton for a day riding and photographing this area on the River Thames in North Kent. A few days later I posted the following account on My London Diary, along with quite a few pictures from the ride.
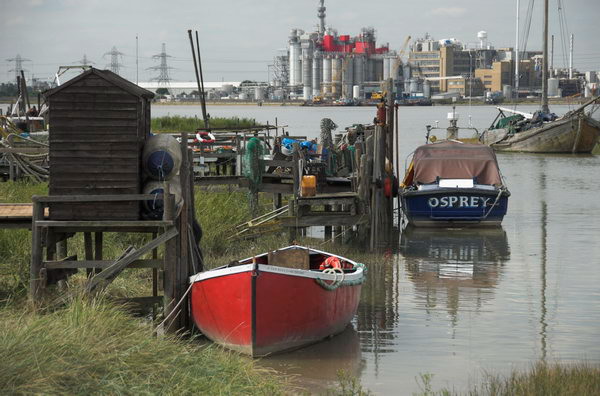
My London is a pretty flexible area, and takes in all of the Greater London area and everywhere else within the M25, as well as obvious extensions including the area covered by the Thames Gateway plans for a mega-city covering a much wider area than the present boundaries. One of the growth axes is the high speed rail link from France, with stations at Stratford and Swanscombe (as well as Ashford, Kent close to the tunnel mouth.)
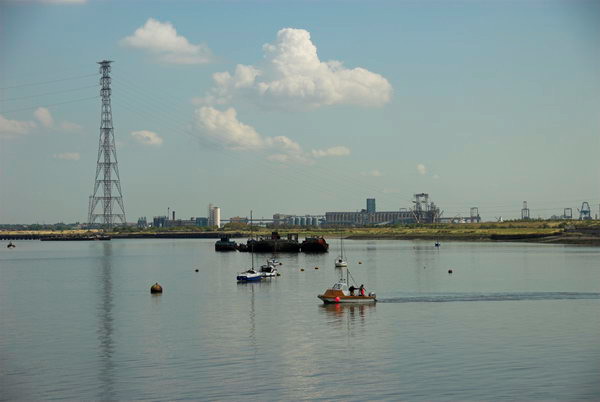
The areas around Stratford and Swanscombe are both places I’ve photographed at intervals since the early 1980s, and I made a couple of visits to them again close to the end of August 2006. Swanscombe, best known for the early human remains – Swanscombe Man – found there, is in the centre of what was a major cement industry (a little of which still remains) with some dramatic landscape formed by quarrying.
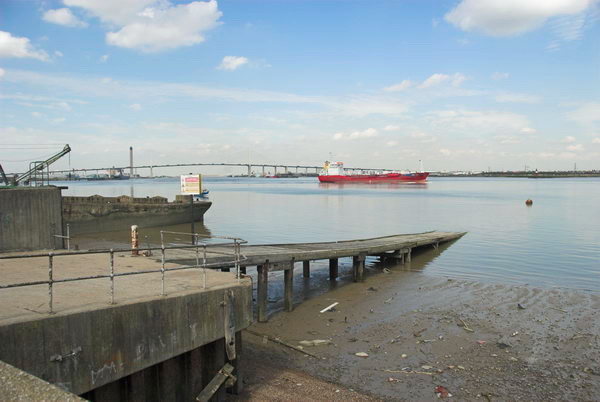
I started my visit there at Greenhithe, still a Thames-side village at its centre, but now dwarfed by new housing developments and the huge shopping centre in a former quarry at Bluewater. This time I gave that a miss and took a look at the housing development on the riverfront. This is a prestige scheme that has retained ‘Ingres Abbey’ and the core of its fine grounds, where there is now a heritage walk.
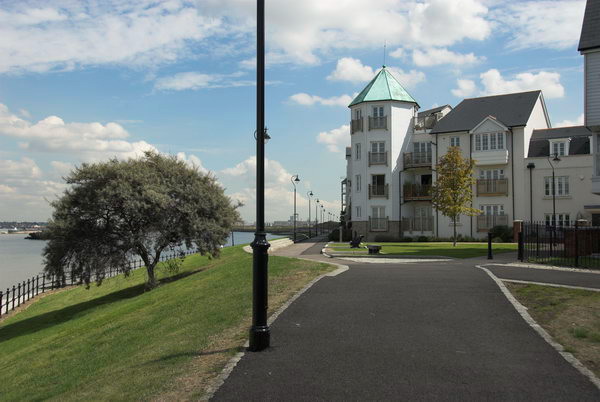
The grounds, in a an old chalk quarry with high cliffs, were provided with follies and landscaped in the 18th century by Sir William Chambers and later by Lancelot ‘Capability’ Brown, but the 17th century house at their centre was demolished in 1815 when the navy had plans for a huge riverside dockyard. After these plans were dropped, it was sold to a London alderman and barrister, James Harman who built a large ‘gothic revival’ private house there in 1833.
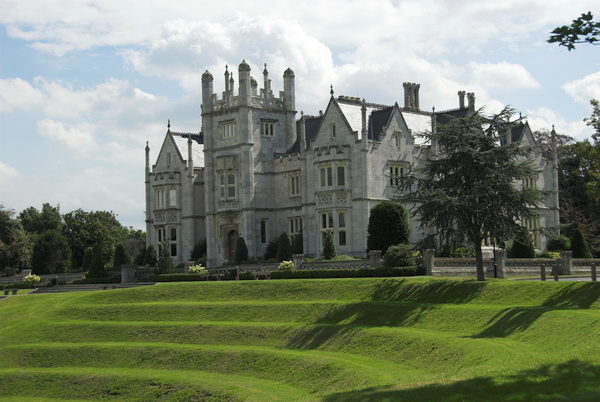
Harman had hoped to attract other wealthy Londoners to develop parts of the extensive grounds for their own villas in this scenic area, hoping it would rival riverside developments as those in Chiswick and Richmond, but failed to attract any takers.
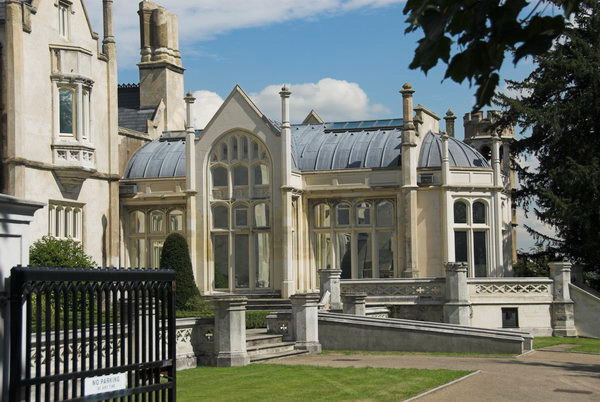
Part of the site to the east was later sold for the building of the Empire Paper Mills, and the Navy again took an interest in the area, mooring the training ship HMS Worcester in front of the abbey in 1871, and also acquiring some of the estate. The Thames nautical training college continued in use until 1989, and had some large concrete buildings from the 1970s.
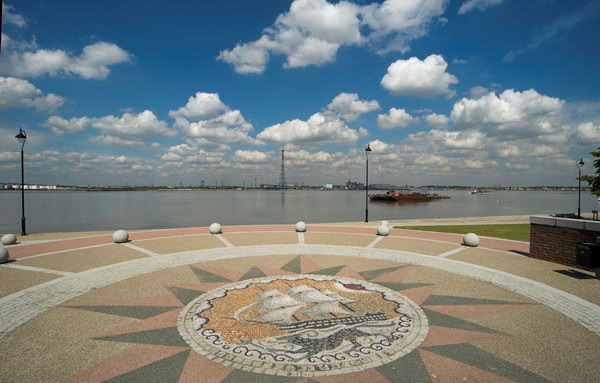
Harman’s dream has been partly completed now by the developers, who have won awards for their handling of this ‘brownfield’ site. The house and the various follies were listed buildings and have been retained (fortunately for the developers, neither the paper mill nor the training college gained listing.)
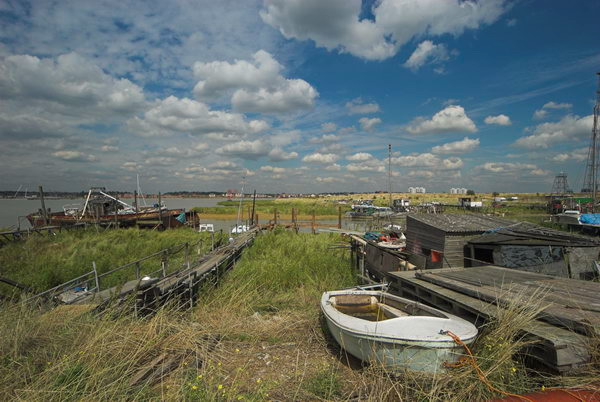
Although the architecture of the new housing is perhaps pedestrian (although not suburban), the abbey and its surroundings immediate have been restored (although most of brown’s parkland is now under housing.) The development is high density, but there are quality touches in the street furniture. The spacious lawn in front of the house (offices for a high-tech company) has its impressive steps, but the housing is terraced town houses with balconies rather than gardens.
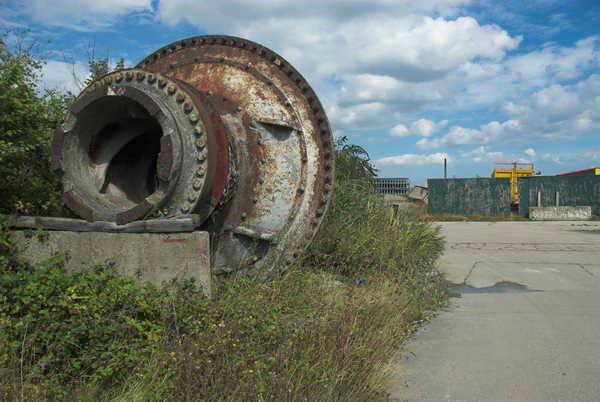
From here I cycled on to the open emptiness of Swanscombe marsh. In the distance were the heaps of spoil from the Channel Tunnel Rail Link which burrows under the Thames here. The piers for the former cement works are now derelict and closed off, used only by a few fishermen. The Pilgrims Road no longer leads up to the village, cut off by the work on the link.
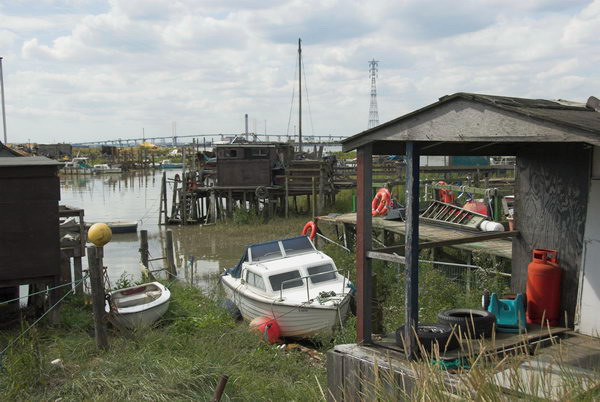
Past the giant pylons carrying the grid across the Thames, I came to the saltings on Broadness Marshes and was rather surprised to see these still in use as moorings. The tide was high as I walked down beside them, and a boat made its way out. Another was being worked on near the landward end, but otherwise the place seemed deserted.
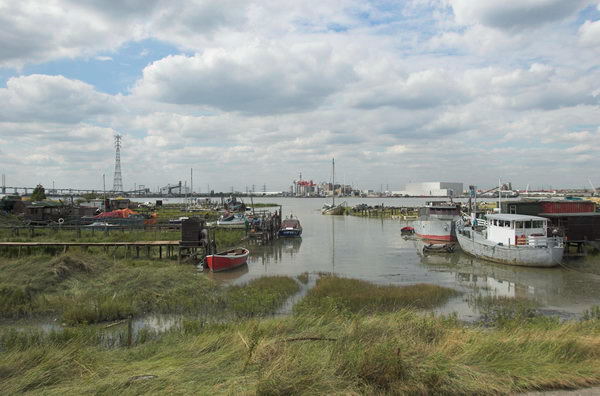
More pictures on My London Diary beginning here.
Save Swanscombe Peninsula SSSI
Recently the Broadness Cruising Club in the saltings have discovered that the owners of the Swanscombe Peninsula have “registered the land our boats are moored on and our jetties and boat sheds are built on as their own” and are trying to get rid of them from the site, restricting their access. The club has been there for over 50 years and is now fighting for the right to stay with a fundraiser for legal costs.
Flickr – Facebook – My London Diary – Hull Photos – Lea Valley – Paris
London’s Industrial Heritage – London Photos
All photographs on this page are copyright © Peter Marshall.
Contact me to buy prints or licence to reproduce.






