A Day Out in Deptford: On Saturday 29th September I had decided to go on the Deptford Art & Gentrification Walk, part of the Deptford X Festival, and Deptford Aint Avinnit, an art crawl organised by ART&CRITIQUE. This was the second such walk, following on from an earlier event in May 2018.
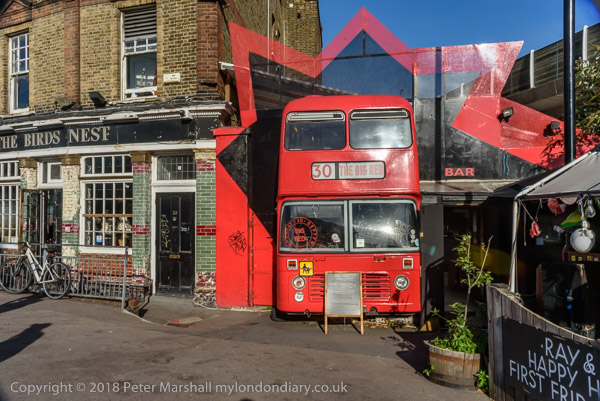
Over the afternoon we visited community spaces, galleries, studios, landmarks, waterways, green spaces and new developments on a guided walk through the street with a series of discussions on the relationship between art and gentrification and the huge changes that are currently sweeping through Deptford.
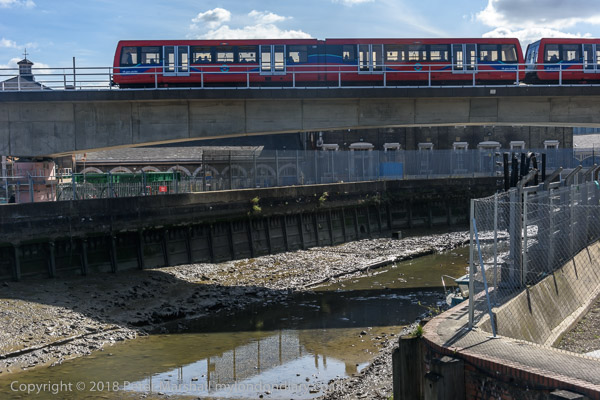
As I wrote in My London Diary in 2018, “The walk took place because of the continuing struggle with Lewisham Council over their plans to build on the 20-year old community run Old Tidemill Garden, the adjoining council flats, Reginald House, and Tidemill Primary School, which closed in 2012.”
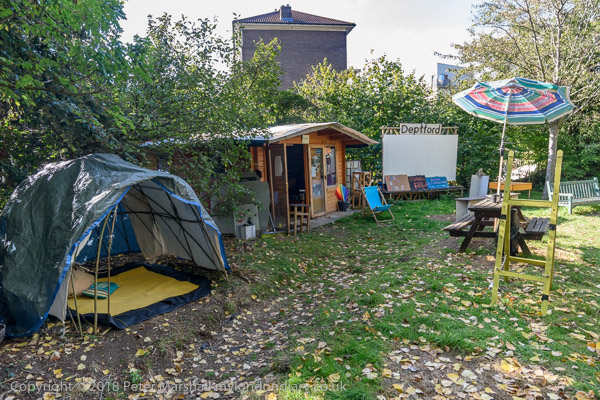
“Local residents, including those whose homes in Reginald House are threatened with demolition have opposed the plans, and at the end of August a group of them had occupied the Old Tidemill Garden.”
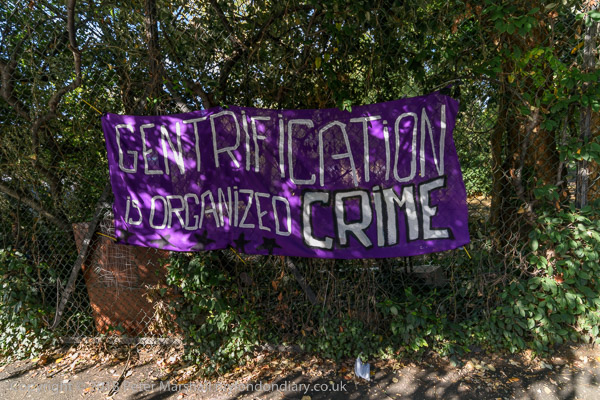
The development would mean the loss of environmentally valuable green space but more importantly would be a part of the social cleansing of London which Lewisham, like other London Labour dominated councils are taking part in, demolishing council housing at social rents largely by private housing.
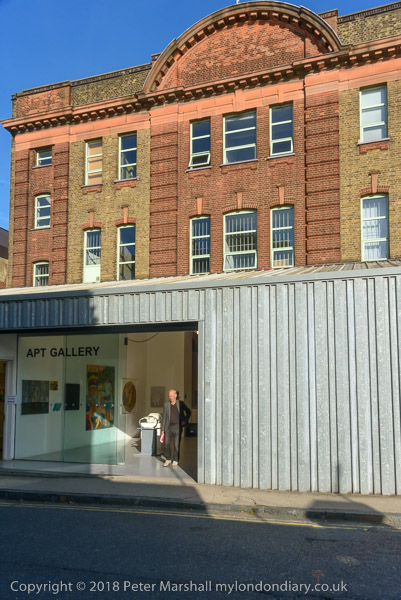
“The site was to be developed by Peabody with 209 housing units, 51 for sale at market prices, 41 in shared ownership schemes (which require relatively high incomes) and 109 to be let at London Mayor Sadiq Khan’s London Affordable Rent, something like 65% higher than current Lewisham council rents. As well as paying much higher rents, tenants under this scheme will have for less security of tenure.“
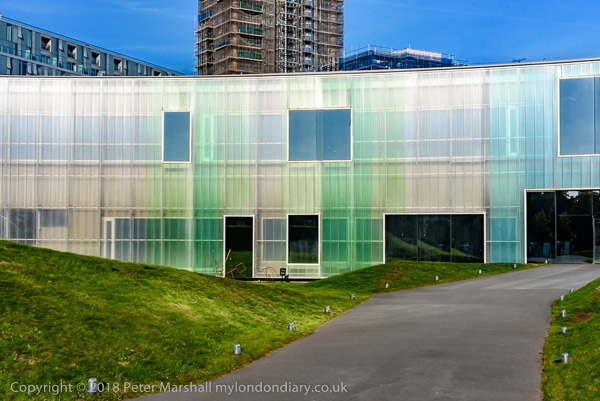
The residents group had put forward alternative plans which suggested retaining the Tidemill Garden and council flats and building at higher density on the redundant school site to create a similar number of housing units, but the council refused to consider these and terminated the community lease on the gardens on 29th August – when residents squatted them.
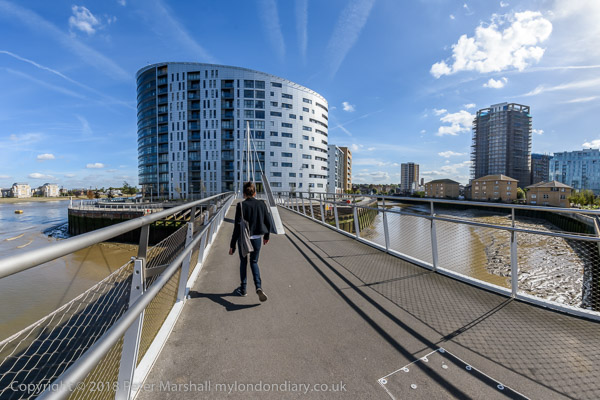
“The garden was established in 1997 with the aid of Groundwork, the London Development Agency, the Foundation for Sport & Arts, Mowlem plc, Lewisham College and Lewisham Council, and much of the work on it was carried out by parents and children from Tideway Primary. It now includes 74 well-established trees and has been shown to improve air quality in the local area.”

The garden was where we had the longest discussion on the tour, but there were plenty of other places where we stopped to discuss what was happening, making it an interesting afternoon.

It was a fine day and I decided to go to Deptford a couple of hours early to take a walk around some of the parts that were not included on the tour. I’d first photographed Deptford in 1979 and took with me a copy of my book Deptford to Woolwich 1979-85.

Back in the early 1980s much of Deptford was a very different place, with industry around the Creek and Deptford Power Station. Almost all of that has now gone, replaced by tall flats including much student housing and the Laban Dance Centre. On the tour we visited some of the former industrial buildings which are now artists studios and galleries. On part of the tour I was able to show pictures of what some parts of Deptford looked like before the changes.

The many pictures on My London Diary are in three posts, links below. Deptford Walk contains pictures from my own unaccompanied walk before the art crawl. Deptford Art & Gentrification Walk has my pictures taken during the walk. A third post, Deptford Panoramas, has extreme wide-angle views taken during both walks. These have the normal aspect ration of 1.5:1, but an extreme angle of both horizontal and vertical view.
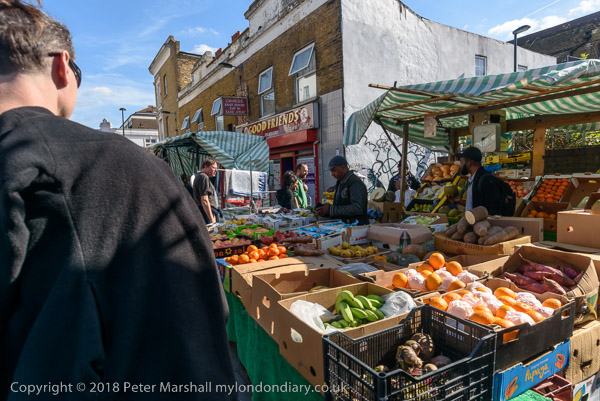
The pictures show many aspects of Deptford, still a vibrant area of London, though rapidly changing. The Tidemill Garden is now built on, Deptford Cinema closed in 2020 but has a number of ongoing projects, the High Street market was still busy last time I was there, and the Dog and Bell serves a fine pint.
Deptford Panoramas
Deptford Art & Gentrification Walk
Deptford Walk

















