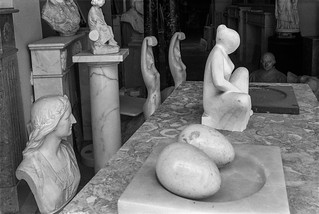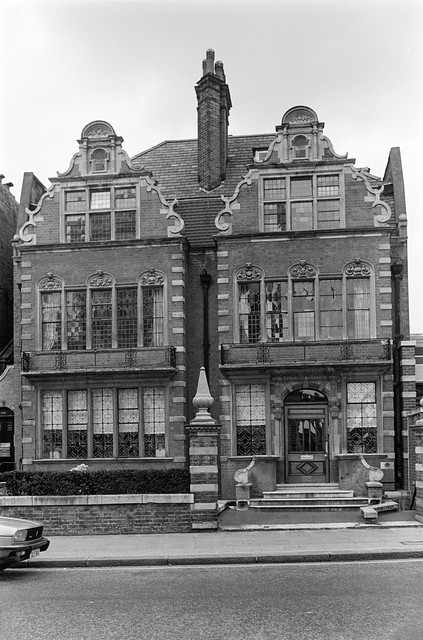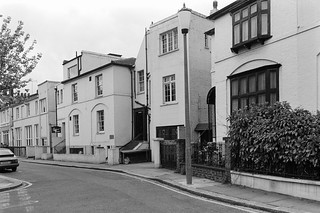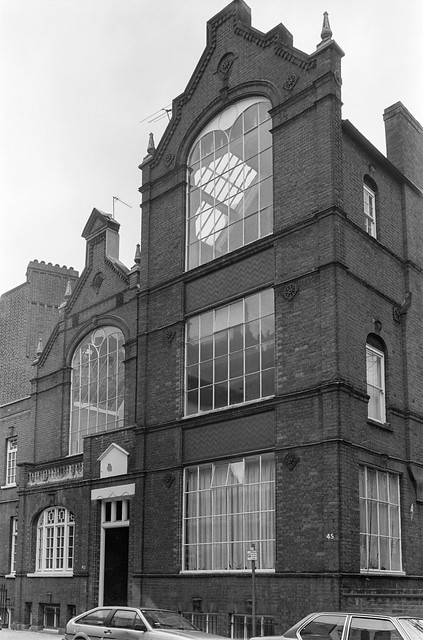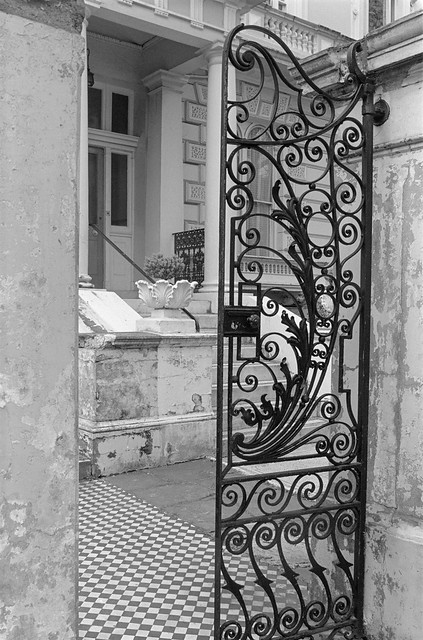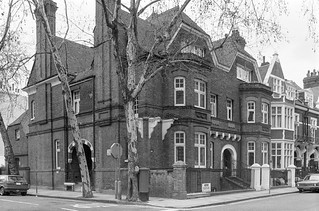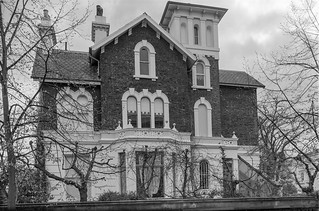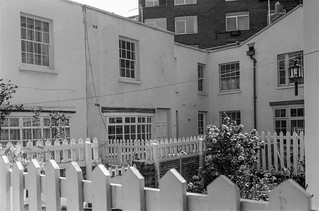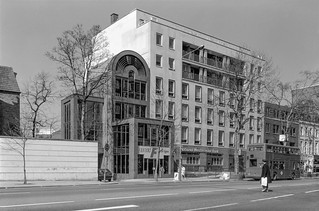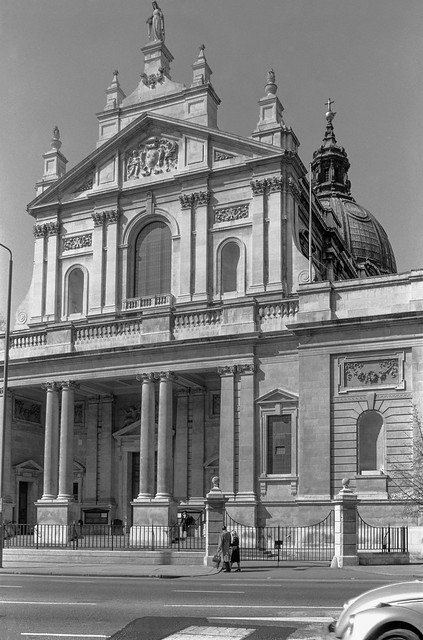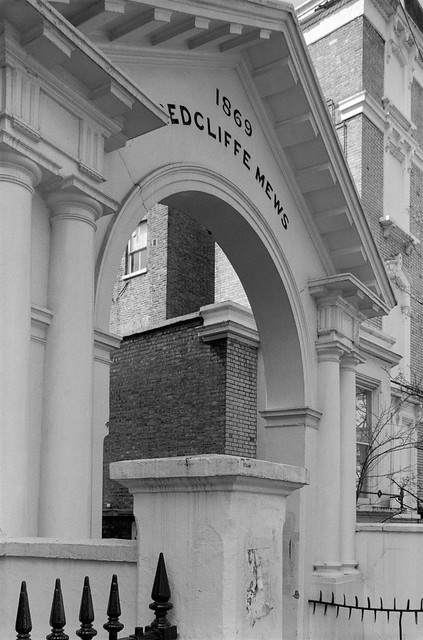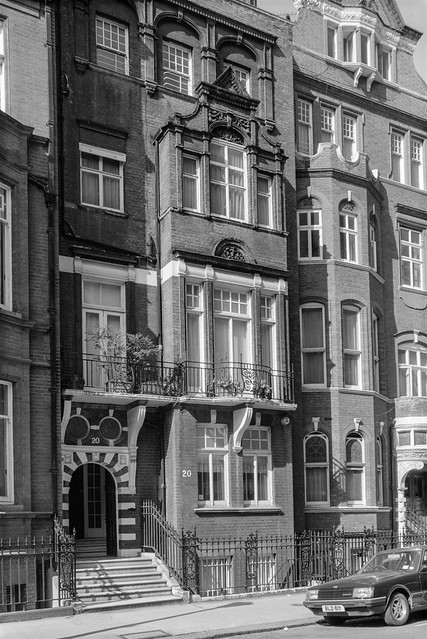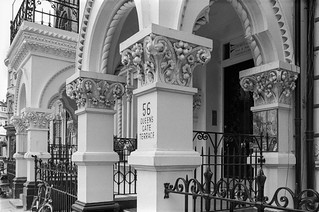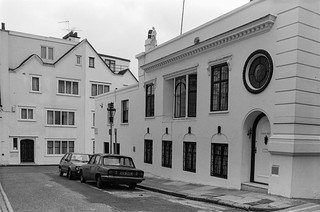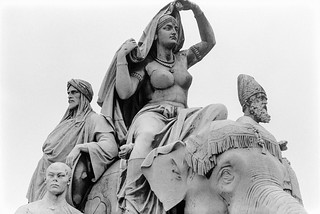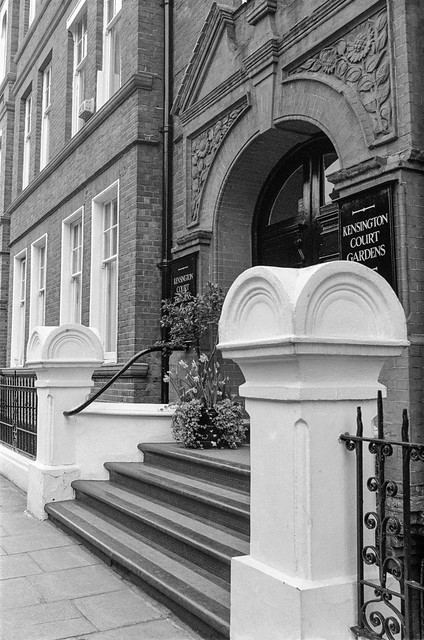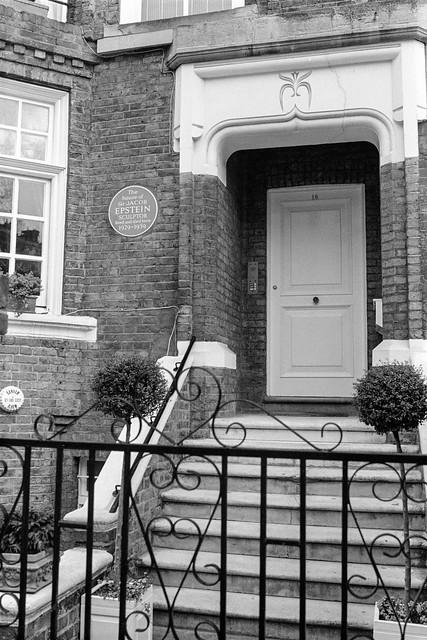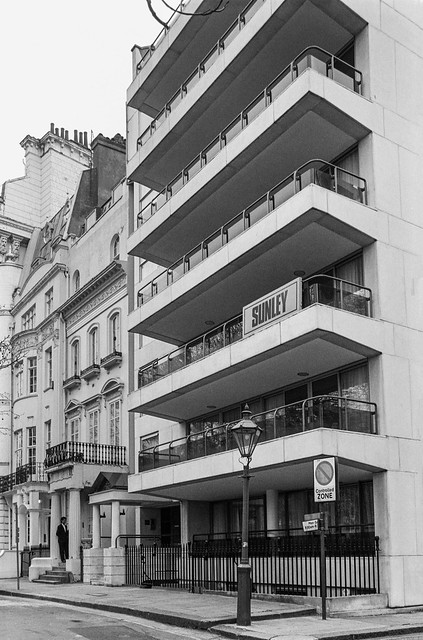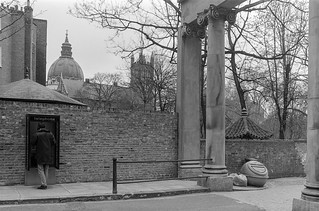More pictures from my wandering walks around South Kensington.
Another of the houses in Roland Gardens, No 46, was built in 1883-5 for Peter Le Page Renouf, a former professor of ancient history and Oriental languages, an Inspector of schools who in 1886 became the Keeper of Oriental Antiquities in the British Museum, and was occupied after his death in 1897 by his wife and daughter. Since the late 1930s the house together with No40, 42 and 44, is now St Teresa’s Home, a care home run by Sisters Hospitallers of the Sacred Heart of Jesus. According to the Survey of London, the architect of this Tudor Gothic house, which is “reminiscent of a Victorian country vicarage, and has a prominent corner tower capped by a small spire” was most probably T Chatfeild Clarke who designed the rather similar Parmiter’s School in Bethnal Green.
The Iranian Embassy in London is in Princes Gate overlooking Hyde Park and there is also a Consular section in Kensington Court in South Kensington, as well as a vacant site on the corner of Harrington Rd and Queens Gate, so it was perhaps not surprising to find this poster calling on Ayatollah Khomeini, Supreme Leader of Iran, to stop killing children and end his terrorism and mad war, though it was a called destined to fall on deaf ears.
I think my bus to South Kensington went along the Fulham Road, and I decided to alight here and take a few pictures. I’m not sure who would want to buy any of the things on display here or what they would do with them, other than the fireplaces which are around the edges, but I am sure they would all be very expensive.
I suspect it will have been this shopfront which made me get off the bus, and take a few pictures on the corner of Sydney St on my way home from South Kensington. The shop window has the name of New Zealand born interior designer Anouska Hempel (Lady Weinberg) whose “vision of a utopian world encompasses luxury design from landscapes, gardens, hotels and residential to retail, yachts and couture” according to her website.
This location is now occupied by a Thai restaurant which a rather plain frontage, and the pub opposite, the Cranley, which can be glimpsed in a reflection in the window in one of the pictures closed bin 1990.
Onslow Square is between Fulham Road and South Kensington station and is on land purchased by the trustees of the Henry Smith Charity in the 1620s from the Earl of Onslow. Henry Smith had made his fortune as a moneylender in the City. When the chrity trustees leased land to Charles Freake to build the square they insisted they were built to the specifications of their architect George Basevi. The first houses were completed in 1847 two years after Basevi’s death and the square was only completed in 1865, with later houses diverging from his designs with exposed stock bricks. The Smith Charity estate was sold to the Wellcome Trust in the late 1970’s.
The Lycée Français Charles de Gaulle has a distinctly French look to its building along Harrington Road and Queensbury Way, known as Victor Hugo, which was built in the 1980s. The concrete structures at the entrance from Queensbury Way, (this was one of a pair) have been replaced.
I was amused by the range of small adds, offering dance lessons, corrective training, Caribbean Beauty, health therapy, French massage, electrical repairs, a Morris Oxford, a flat for students and more.
The Vacani School of Dance was founded in 1915 by Marguerite Vacani and later taken over by her niece Betty Vacani, and the pair of them later gave private lessons to the young Princesses Elizabeth and Margaret Rose. Lady Diana Spencer later spent three months as an apprentice teacher at the school. Founded in Knightsbridge it moved to South Kensington under Elfrida Eden and Mary Stassinopoulos in the early 1980s. There are now Vacani schools in Clapham and Woking.
The doorway is still there on Harrington Rd, but now longer a school of dancing, but at the side of the South Kensington Club at 38-42.
All photographs on this and my other sites, unless otherwise stated, are taken by and copyright of Peter Marshall, and are available for reproduction or can be bought as prints.


