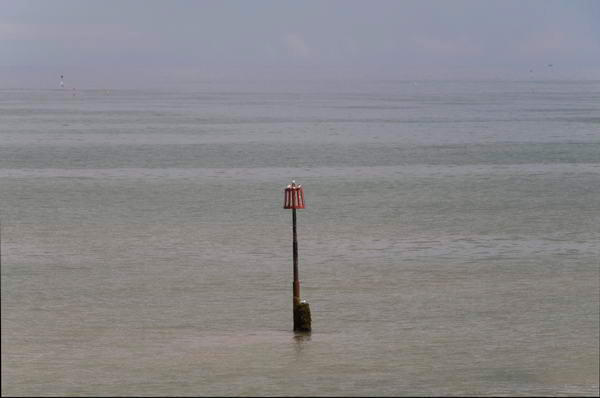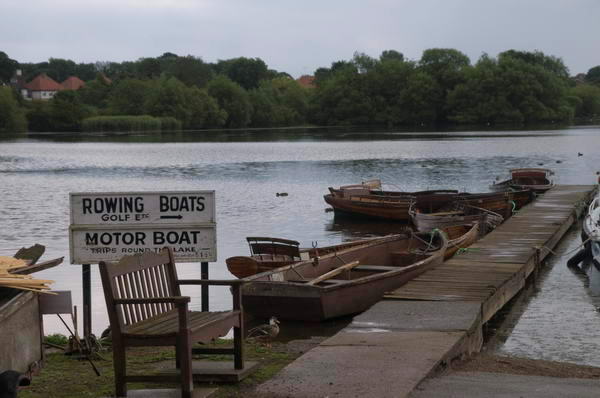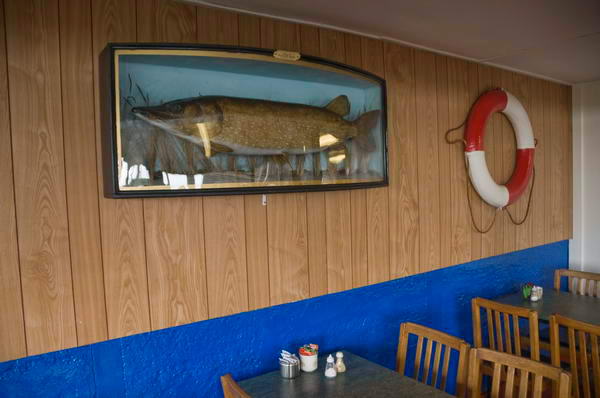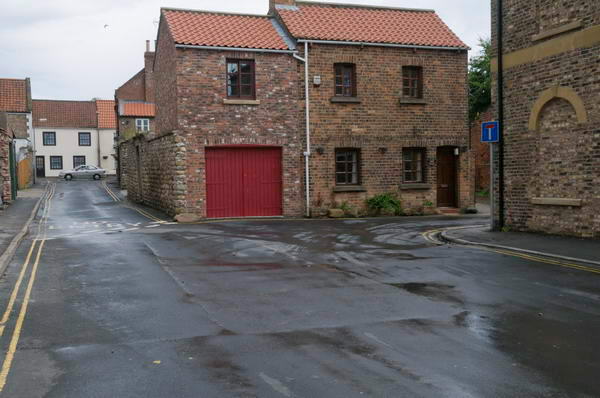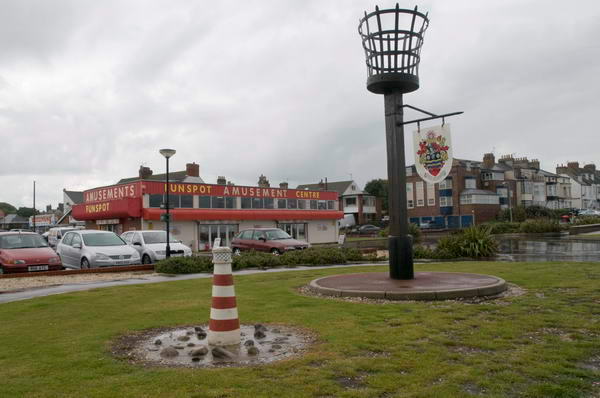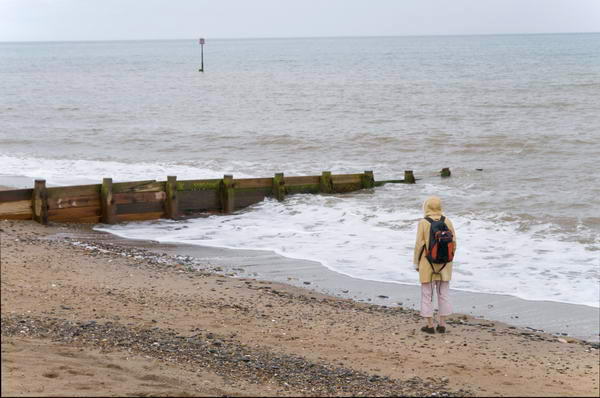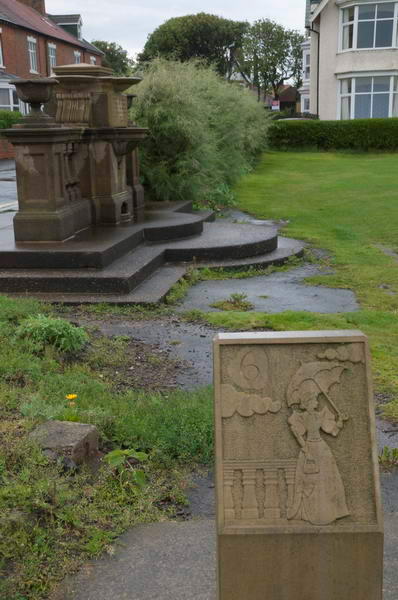Curry’s, Firestone, A Fountain & Kluwer continues from where my previous post about my walk on Sunday 7th January 1990 In Memory of Macleans & Trico – 1990 ended.
Warehouse and offices built in 1935-6 by F E Simpkins as a distribution centre for Curry’s Ltd. Grade II listed in 1994. Curry’s lost their headquarters building when it was taken over during the war to make aircraft parts. But in 1996 they opened a new superstore a few yards down the road at 971, a site where from 1929 Packard Cars were built; it had beenbadly damaged by a V2 in March 1945, but was rebuilt and became an annexe to Sperry Gyroscope until they moved to Bracknell in 1966.
In 1990, 991 Great West Road was Cooper West London Service. After some years of disuse in 2000 it became the offices of JC Decaux.
Closed in 1979, the factory was bought by Trafalgar House and demolished during the 1980 August bank holiday to preempt its listing, due to be announced two days later. It was one of the finest buildings designed by Wallis, Gilbert and Partners and only the second to be opened on the Great West Rd in 1928.
Its demolition was widely condemned as an act of architectural vandalism by architectural critics, many of whom would gladly have lain down in front of the bulldozers had they known about it in time. It’s demolition led directly to the listing of at least 150 twentieth century buildings previously ignored, though too many remained unprotected and have been lost.
Many of us felt that Lord Victor Matthews who ordered the instant demolition to avoid listing should have been in some way brought to justice – or at least have his life peerage removed. But nothing was done.
The building at the left of this image is the former Coty Cosmetics Factory at 941 Great West Road from 1932 by Wallis, Gilbert and Partners, now Syon Clinic, and to the right an odd structure outside Homebase. This fountain must have been close to the corner of Shield Drive, perhaps to distract attention from the bland and mediocre more recent buildings in the area.
Harlequin Avenue runs north from the Great West Road and is still lined by factories and commercial buildings, few of much architectural interest. Kluwer Publishing was perhaps the exception but this building has since been demolished.
The Gillette building at the corner of the Great West Road and Syon Lane marks the western end of Brentford’s ‘Golden Mile’. To the west of here the land was owned by the Church Commissioners who only permitted residential development in Osterly.
Designed by Sir Banister Flight Fletcher in 1936-7, Gillette continued to make razor blades here until production was moved to Poland in 2006. The tall tower can be seen from miles away in this flat corner of Middlesex.
Plans to convert the building into a hotel and small business park fell through and in 2013 the site was purchased by The Vinyl Factory and made available for filming, at first with four large stages. Plans were approved in 2025 to make more of the site available for filming while preserving the Grade II listed building – and are expected to provide more than 3,400 permanent jobs.
More from my walk in the next instalment.
Flickr – Facebook – My London Diary – Hull Photos – Lea Valley – Paris
London’s Industrial Heritage – London Photos
All photographs on this page are copyright © Peter Marshall.
Contact me to buy prints or licence to reproduce.







