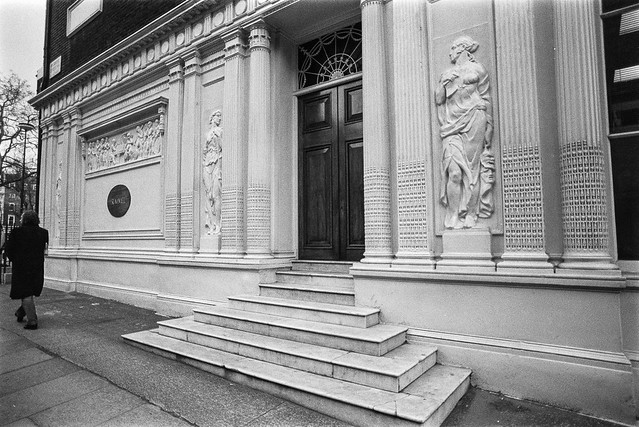Some Madness and Houses in Clapham: On the 29th July 1989 my walk began in Clapham and I found this sign on The Pavement. I could make very little of it then and still can’t now.
At the top of the painting on the wall is a geometric device surround by a circle with a square inside divided into four quarters and various triangles inside and on its two vertical edges. Four arrows from the circle have a 90 degree left turn and point anticlockwise and to the letters ‘PH.’, ‘MAY’, ‘MARY’ and ‘C.R.’. Underneath I can just make out the scrawled word ‘MADONNA’, though I think think this has been overwritten at the start to read ‘CRAP’ and there are some other letters and numbers including a ‘6’.
Below this, boldly painted in the same script as the words around the device are a series of words or rather letters in which there are some actual words and some plausible inventions. The whole is a mystery though I rather suspect one that many have involved copious amounts of illegal substances. There was some colour in this notice which you can see in the different shades of grey, and a few sections were in red, particularly the only lower case line just above the bottom, ‘dunhillthwaiton’ while the bottom line, ‘HYPOSTASISTA’ was in green.
I think this was a part of the block called The Polygon which was demolished in the early 2000s. But it is difficult to understand street names in this area of Clapham, and this writing on the wall is impossible.
I wrote about Rectory Gardens at more length in the post about an earlier visit there in May 1989. Built in the 1870s as philanthropic housing for low paid workers after being damaged in the war they were squatted in the late 1960s and 70s and a unique artistic community grew up there. Lambeth Council bought the area and intended to develop it in 1970, but there was strong local opposition both from residents and others in the local area.
The Clapham Society wanted them to be kept as a group and run by a housing association but eventually Lambeth Council evicted the residents and in 2016 sold them off to a developer to build expensive luxury properties in “a triangular mews-style development“.
I walked up Rectory Grove to Turret Grove, developed on the site of the Elzabethan manor house, Clapham Manor, demolished in 1837. Some of the houses in it date from 1844-5 and are in the Rectory Grove Conservation Area which notes their “attractive trellis style porches“.
I made my way through the backstreets towards Clapham Common. One of the streets I walked down was Macaulay Road and this has some impressive doorways and I think this pair were probably on this road.
Zachary Macaulay, born in Scotland had emigrated to Jamaica in 1784 when he was 16 and worked as an assistant manager on a sugar plantation, returning to London five years later. In 1790 he visited Sierra Leone, set up as a home for emancipated slaves many of whom had fought for Britain in the American War of Independence, returning in 1792 and becoming its Governor from 1794-9. He became one of the leading members of the Clapham Sect working for the abolition of slavery, able to provide William Wilberforce with first-hand information and statistics.
In 1799 he came back to Clapham with 25 children from Sierra Leone and set up a the School of Africans to train them with skills to support the development of their country when they returned. Unfortunately “one by one they succumbed to the cold“, though in fact what killed most of them was measles and only six survived.
Further down the street was once the site of the Ross Optical Works which made cameras, lenses and projectors which moved here in 1891 and expanded greatly in 1916 when their work was considered essential to the war effort. At its peak the company employed 1200 people. Ross Ensign was said to be the premier optical company in the United Kingdom, but was unable to compete with foreign competition and closed in 1975.
I think I probably photographed this house on the corner of Clapham Common Northside and The Chase mainly because it was so different from the rest of the properties, terraces and blocks along there. A large house, but only two storeys and with an attractive upper floor window, but largely hidden behind its rampant bushes and trees in its front garden.
On its side in The Chase are three plaques commemorating street parties for the Queen’s Birthday, a royal wedding and the Golden Jubilee in recent years.
To be continued.
Flickr – Facebook – My London Diary – Hull Photos – Lea Valley – Paris
London’s Industrial Heritage – London Photos
All photographs on this page are copyright © Peter Marshall.
Contact me to buy prints or licence to reproduce.





























