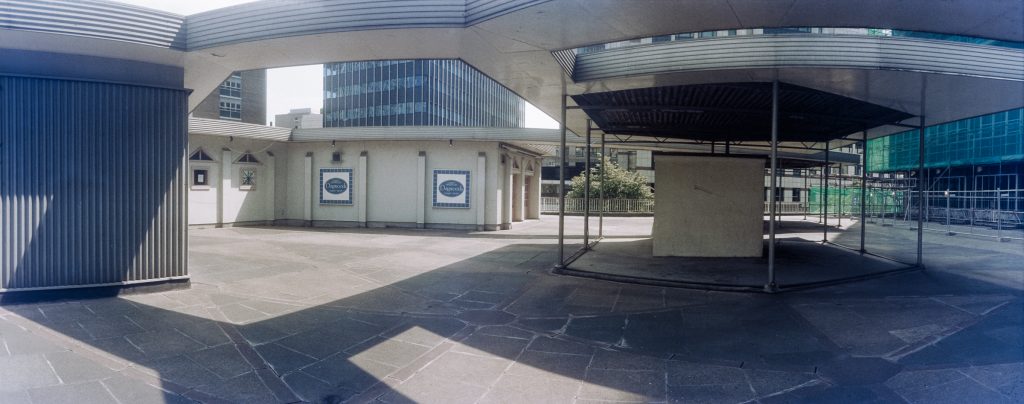Around the Highwalks – Wood Street: London’s ambitious series of ‘highwalks’, aimed at separating movement on foot from traffic began after World War 2 when the City began to rebuild after extensive war damage – a process that really sprung into action on a large scale in the 1950s.
As Wikipedia states, “In 1947 architect Charles Holden and planner William Holford” had put forward a blueprint for “a network of first-floor walkways that would connect buildings across the City.”
The City of London Pedway Scheme was later adopted by the City of London Corporation and to get planning permission by the 1960s all new developments were required to include first floor access to walkways. It worked where there had large areas destroyed by bombing – such as the Barbican, but elsewhere these walkways were often dead ends leading nowhere.
Although London had suffered greatly from the bombing, much survived – and many damaged buildings had been restored in the immediate aftermath of the war. Although some of the city’s older buildings were demolished there was an increasing recognition of the value of many of them. The 1944 Town and Country Planning Act had given the government power to create a statutory list of buildings of special architectural interest – and those powers were increased in the 1947 Act.
Listing of buildings began seriously after this, and many buildings in the City gained some protection from demolition – and a resurvey in 1968 began to add more to the lists. It became increasingly clear that the Pedway scheme would never be able to produce a really coherent scheme over most of the City and by the mid-1980s it was effectively discontinued.
Since then some parts of the walkway system have been lost, while some areas still remain. Around London Wall while some parts of it were closed. The part of the St Alphage Highwalk in these pictures had been demolished but it was partly replaced by a new section during redevelopment around 2017.
Another problems with the Pedway is that London’s transport systems – buses and Underground largely leave passengers at street level. Getting to the highwalks generally requires going up steps and most people would prefer to simply continue to their destination at street level.

For those with disabilities which make steps difficult or impossible this is a real barrier. There were very few places where escalators were provided to ease the problems as these were expensive.
More panoramic images from the City Highwalks in a later post.
Flickr – Facebook – My London Diary – Hull Photos – Lea Valley – Paris
London’s Industrial Heritage – London Photos
All photographs on this page are copyright © Peter Marshall.
Contact me to buy prints or licence to reproduce.





