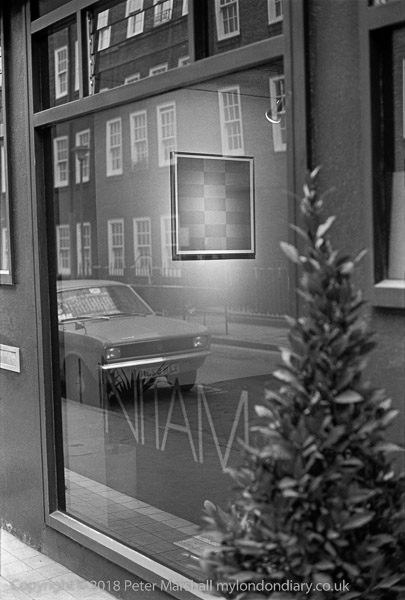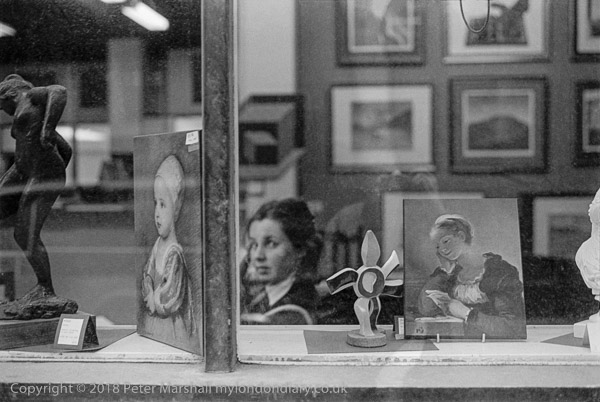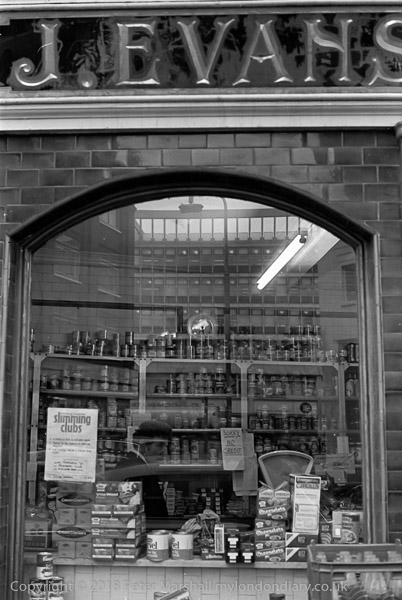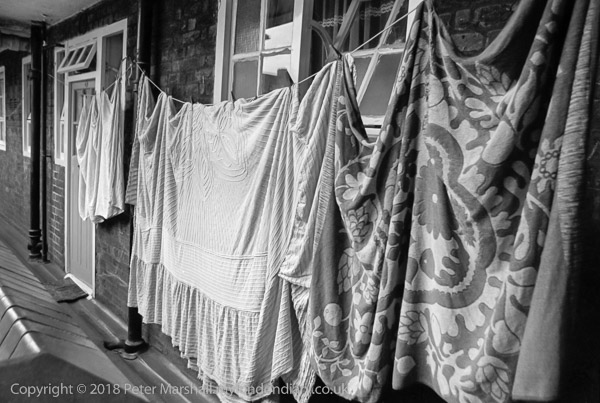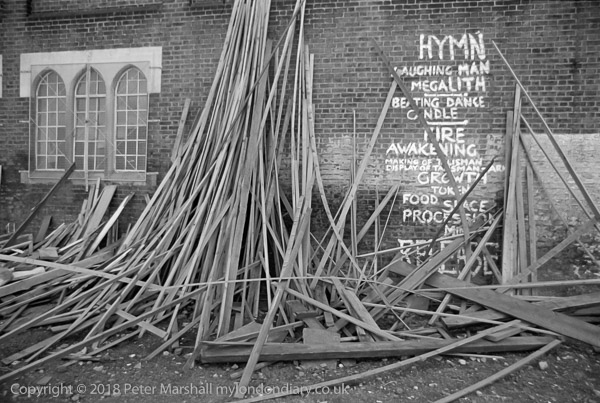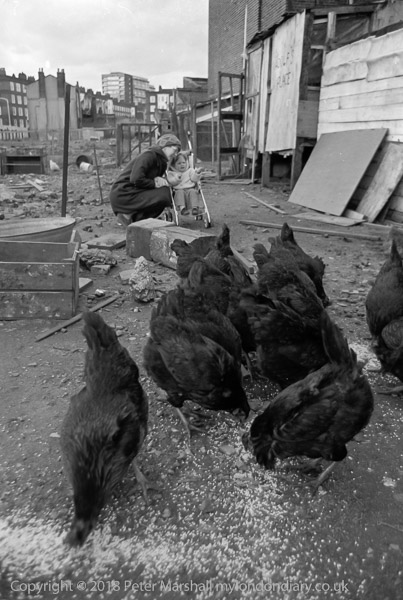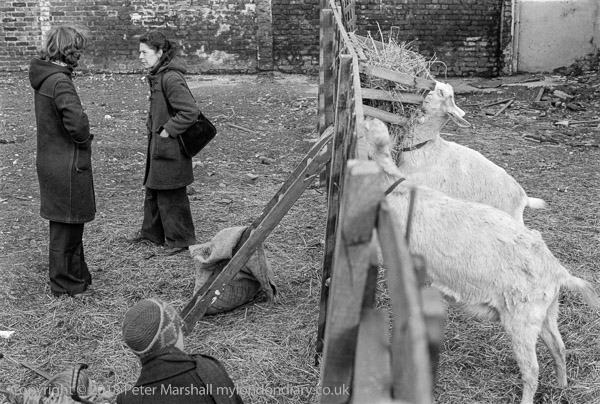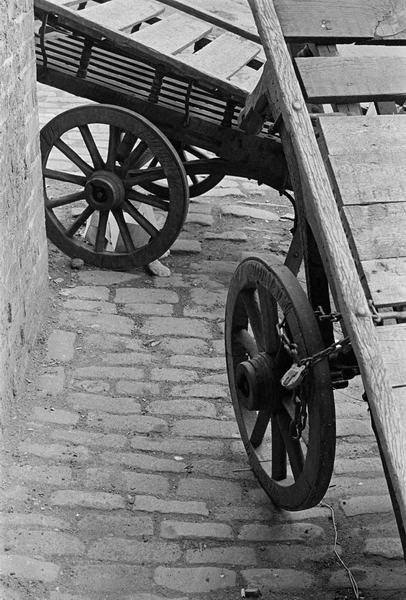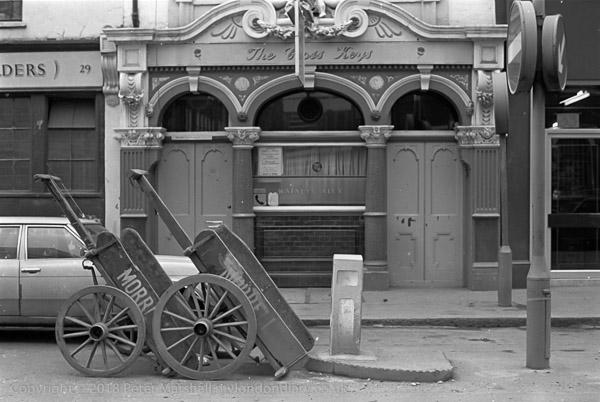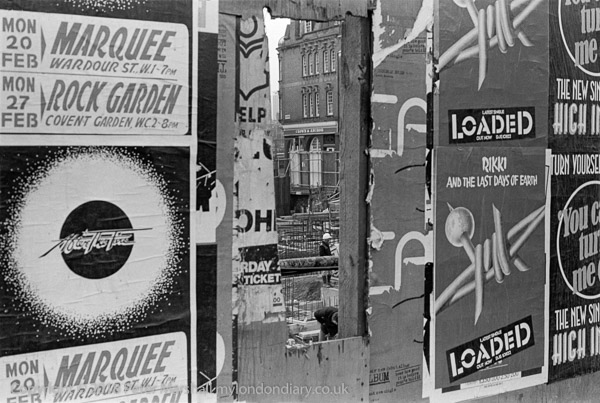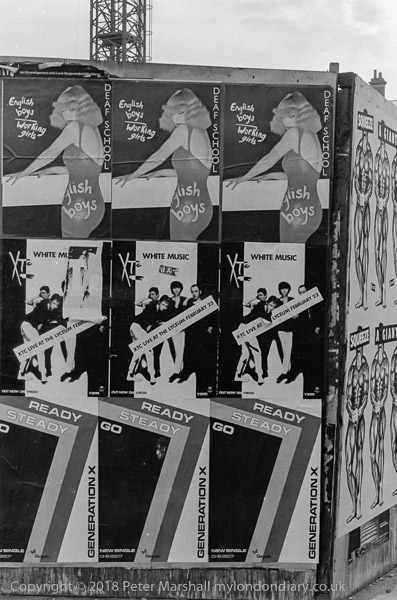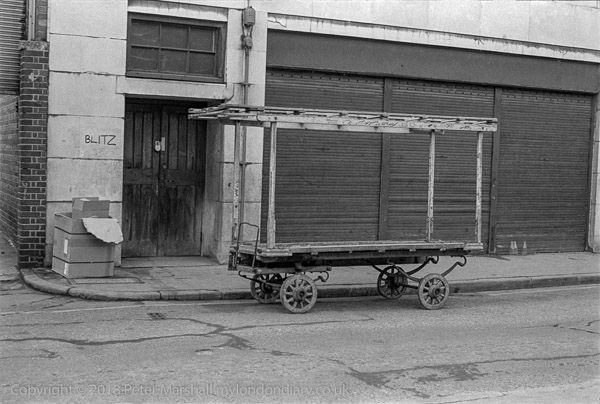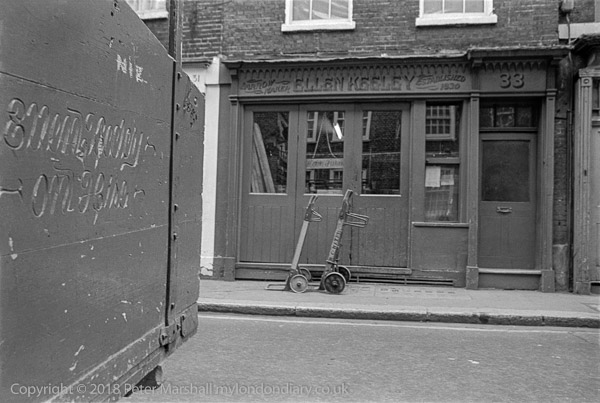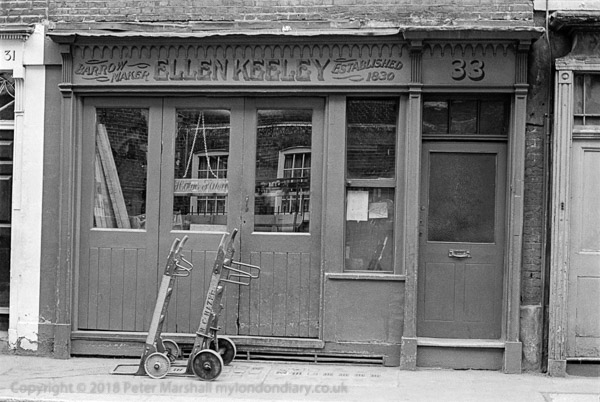Continuing my series of posts of my pictures from 1978 which will eventually include all of the selected photographs I took in London in 1978 and posted recently on Facebook with comments, and a few related images. All of these pictures (and more) are in my London Pictures web site, and eventually I intend to add the comments there too.
Click on any image to go to the web page with a slightly larger picture.
__________________________________________
London 1978 (5)
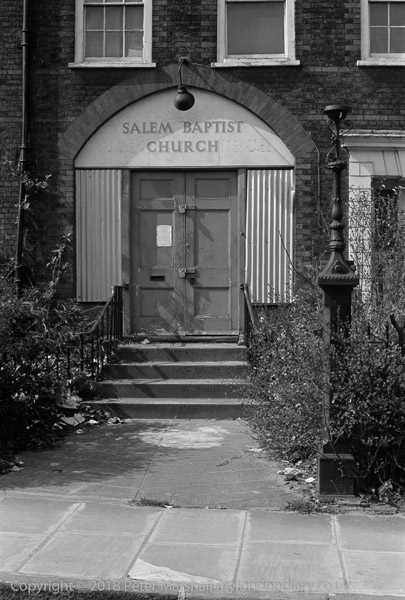
Salem Baptist Church, The Green, Richmond, 1978
14j44: richmond, church, disused, doorway
My first thoughts on seeing the doorway of the then disused Salem Baptist Church on Richmond Green were undoubtedly about the Salem Witch trials in Massachusetts in 1692/3 which were the subject of Arthur Miller’s powerful play The Crucible.
It gave Salem, which in the Old Testament was the home of Melchizedek king of Salem who was the priest of the most high God and provided bread and wine to bless Abraham after his victory against the kings, a bad name. Salem was the name of the god who was worshipped in that city and comes from the same Hebrew root as ‘shalom’ which means peace and wholeness, and the city of Salem became better known as Jerusalem, the added ‘yeru’ meaning a foundation stone.
Salem became a popular name for Christian, particularly puritan churches who were averse to naming their churches after saints, and there are many Salem churches and related organisations, particularly in the USA, and there was even a Battle of Salem Church in Virginia during the US Civil War.
The congregation that worshipped in Richmond, Surrey’s Salem Baptist church was founded in 1861 and after over a hundred years moved out some time before I took this picture to smaller but more modern premises a mile or so away in Kew, where they continue under their new name of Kew Baptist Church.
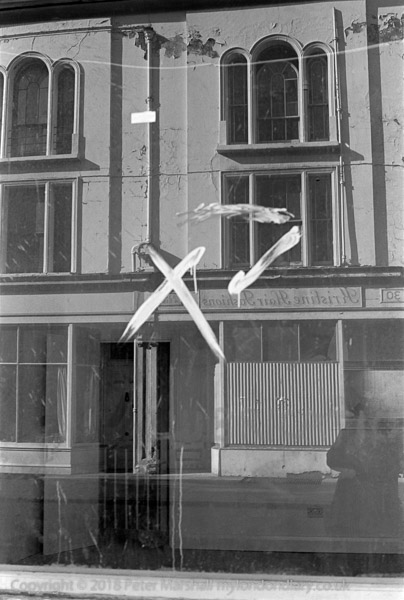
Kristine Hair Fashions reflected in window, Pimlico, Westminster, 1978
14k55: westminster, pimlico, reflection, hair salon
One of several images from a walk through Pimlico, few of which I am able to locate precisely. But I think that this shop, which I had my back to was possibly in Denbigh Place, where a short row of houses, now all with smart black front doors, shares this rather unusual fenestration, though there are some differences, and it could be another block by the same builder/architect. The houses, like that I was photographing the window of have been rather done up and with some alterations, including metal fences to make those wide shelves under the upper windows into false balconies. The area was originally laid out by Thomas Cubitt for Richard Grosvenor, 2nd Marquess of Westminster from around 1825, and some parts of the area when I walked through it were distinctly down-at-heel, with large houses in multiple occupation. Many were like these were being given a face-lift in the 1970s and 80s, and property prices around here are now of course astronomical.
I had for some years been intrigued by reflections and taken many photographs with them, perhaps encouraged in particular by a number of pictures by Lee Friedlander. Few of them hold a great deal of interest for me now, though sometimes others seem to like them. Here the white-washed cross and tick form a separate layer on top of what seems at first glance simply a not very clear view of the front of a house.
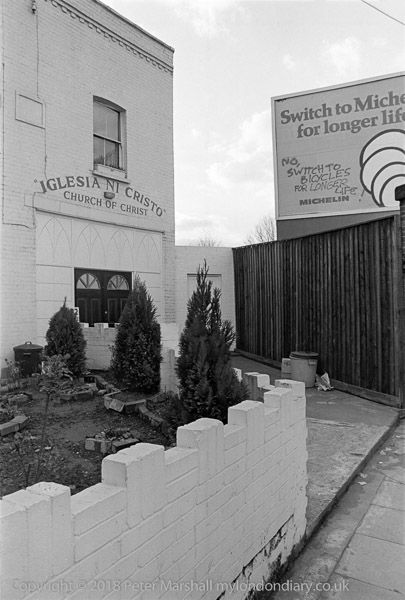
Iglesia Ni Cristo, Battersea, Wandworth, 1978
14l22: wandsworth, battersea, church, house
The Iglesia Ni Cristo was on a main road in Battersea and close to a railway bridge, probably on Latchmere Rd, but there seems to be no trace of this building now and I think it has been demolished.
The Iglesia Ni Cristo formed its first European congregation in a house – not I think this one – on the Latchmere Rd in 1975 and now has a large modern building not far away in Parkgate Rd. The church was founded in the Phillipines in 1914 by Felix Y Manalo and claims to be the one true church, recreating the original vision of the church founded by Jesus. It is a unitarian church, believing in the one true God and rejecting the divinity of Jesus, who it believes is the ‘Son of God’ and God’s highest creation.
I connected the addition to the billboard’s ‘Switch to Michelin poster’, ‘No, switch to Bicycles for Longer Life!’ not just with that poster but also with the Church of Christ and its promise of life everlasting.
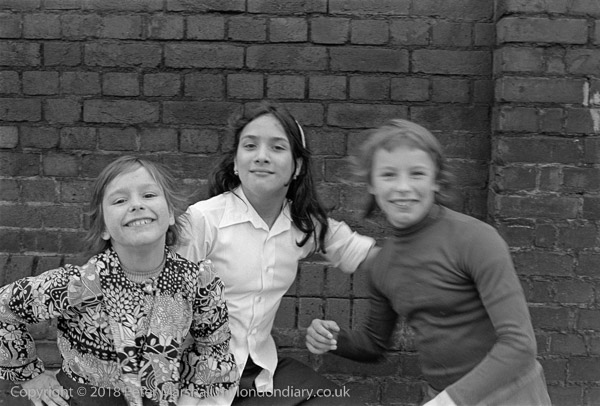
Three young girls, Battersea, Wandworth, 1978
14l25: wandsworth, battersea, girls
These three girls saw me with my cameras taking pictures – somewhere in Battersea, perhaps at Latchmere House, a small block of council flats at the corner of Abercombie St and demanded that I take their picture. But they were hyperactive and although I took two frames, at least one is moving on both.
I’m not too good at guessing ages, but I think they would now be around 50. I often wondered when I took pictures like this – it was usually easier to do so than to refuse – why they wanted me to take their pictures when they would never get to see them. Often they thought I was ‘from the papers’ and they wanted their small piece of fame, though I always denied being a press photographer. I think this is probably the first time that I’ve published this picture and I wonder if any of the three will see it.
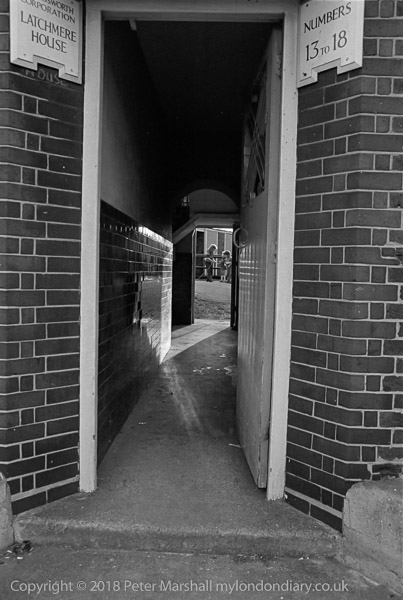
Council flats, Battersea, Wandsworth, 1978
14l36: wandsworth, battersea, girls
Latchmere House on the corner of Abercrombie Street was a small block of eighteen flats built by Battersea Borough Council in 1927.
This was an age where local councils were proud to build houses for local people, and realising that many lived in poor quality and over crowded privately rented properties they built homes to a good standard for the time, both large housing estates mainly on the edges of their boroughs for those who could afford slightly higher rents and the cost of travel to work, and also blocks of flats such as this in the middle of their boroughs for those who could not afford council house rents and travel costs.
Things are rather different now, with councils long constrained by government from serious building programmes, and looking at their estates not as housing but as development opportunities, assets to be realised by working with private developers (including some housing associations that appear to have lost track of why they were created) to build homes for the wealthy, often just as investments rather than places to live, forcing former residents to move out of London.
This was a small block of less than 20 flats and was demolished some years ago.
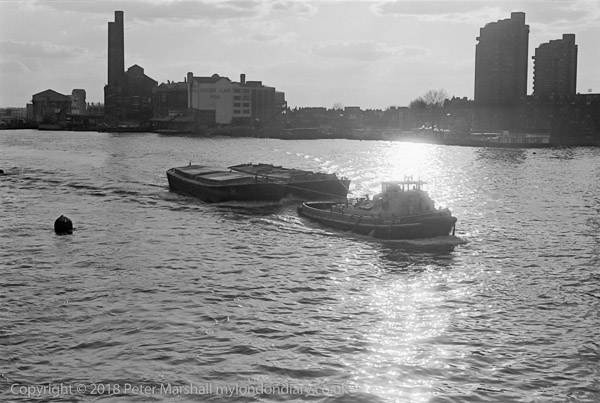
River Thames & Chelsea from Battersea Bridge, Battersea, Wandworth, 1978
14l41: wandsworth, river, thames, battersea, tug, barges, power station, works, flats
In this view from Battersea Bridge looking upstream two towers of the World’s End Estate and the chimneys of Lots Road Power station, then supplying power for the Underground, are clearly visible. THis site is now being redeveloped to plans by Terry Farrell as Chelsea Waterfront. The lighter building to the right of the chimneys is the Chelsea Flour Mill, parts of which has been demolished thou some warehouses hardly visible in this image beyond remain as a part of Chelsea Wharf, a mixed development on Lots Rd.
To the left of the power station there is a view of a gasholder at Sands End. None of the other buildings remain and the area around Chelsea Basin is now Chelsea Harbour, with the reduced size basin becoming a marina for the owners of the luxury flats and hotel residents around it. Planning permission for the ‘millionaires’ Toytown’ was granted and work began there in 1986 and it provided a memorable locale for J G Ballard’s 2003 novel ‘Millennium People’.
The design for the World’s End tower blocks was commissioned by the Metropolitan Borough of Chelsea from Eric Lyons in 1963, but work only began, then under the Royal Borough of Kensington and Chelsea, in 1969 with the first residents only moving into the blocks in 1972, and the estate was only completed the year before I made this picture. The design of this ‘village style living in the heart of London’ was for a density of 250 people per acre, almost double the LCC’s limit; the council argued this was needed to rehouse those who would be moved out of the 11 acre site of closely packed Victorian housing, and their appeal was allowed.
The 7 towers are linked by low rise blocks with walkways in a plan of two rectangles with towers at all but one corner, which links to the corner of a second rectangle by a low block; the towers and low rise links contain a roughly equal number of the 750 homes.
Slated by critics when built, World’s End has become one of the more successful council estates and a desirable place to live. Over three quarters of the homes are still council-owned and flats seldom come on the market with 2-bed flats selling for around £500,000
More to follow….
______________________________________________________
There are no adverts on this site and it receives no
sponsorship, and I like to keep it that way. But it does take a considerable amount of my time and thought, and if you enjoy reading it, a small donation – perhaps the cost of a beer – would be appreciated.
My London Diary : London Photos : Hull : River Lea/Lee Valley : London’s Industrial Heritage
All photographs on this and my other sites, unless otherwise stated, are taken by and copyright of Peter Marshall, and are available for reproduction or can be bought as prints.
To order prints or reproduce images
________________________________________________________
